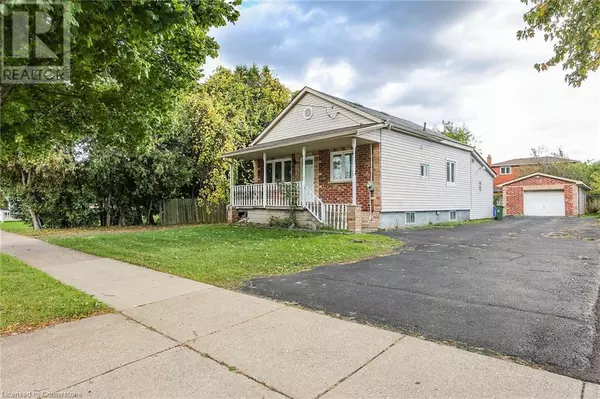
4 Beds
2 Baths
1,486 SqFt
4 Beds
2 Baths
1,486 SqFt
Key Details
Property Type Single Family Home
Sub Type Freehold
Listing Status Active
Purchase Type For Sale
Square Footage 1,486 sqft
Price per Sqft $370
Subdivision 511 - Eastdale/Poplar Park/Industrial
MLS® Listing ID 40670962
Style Bungalow
Bedrooms 4
Originating Board Cornerstone - Hamilton-Burlington
Year Built 1940
Property Description
Location
Province ON
Rooms
Extra Room 1 Second level 8'0'' x 10'0'' Den
Extra Room 2 Basement 11'1'' x 14'7'' Laundry room
Extra Room 3 Basement 11'1'' x 13'3'' Bedroom
Extra Room 4 Basement 10'9'' x 25'6'' Recreation room
Extra Room 5 Main level 5'1'' x 5'7'' 3pc Bathroom
Extra Room 6 Main level 9'8'' x 5'1'' 3pc Bathroom
Interior
Heating Forced air
Cooling Central air conditioning
Exterior
Garage Yes
View Y/N No
Total Parking Spaces 5
Private Pool No
Building
Story 1
Sewer Municipal sewage system
Architectural Style Bungalow
Others
Ownership Freehold








