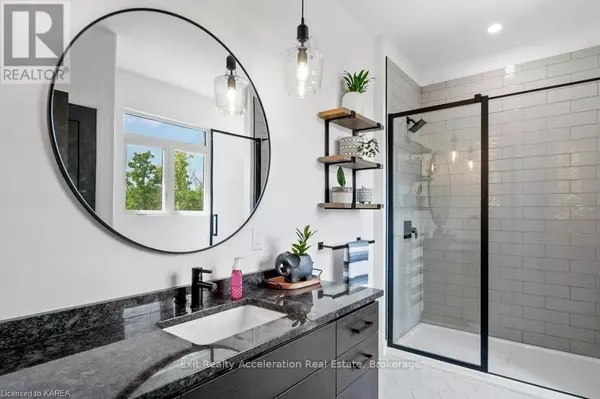
4 Beds
3 Baths
4 Beds
3 Baths
Key Details
Property Type Single Family Home
Sub Type Freehold
Listing Status Active
Purchase Type For Sale
Subdivision Lennox And Addington - South
MLS® Listing ID X9411342
Style Bungalow
Bedrooms 4
Originating Board Kingston & Area Real Estate Association
Property Description
Location
Province ON
Rooms
Extra Room 1 Lower level 2.82 m X 2.39 m Bathroom
Extra Room 2 Lower level Measurements not available Other
Extra Room 3 Lower level 4.75 m X 3.99 m Bedroom
Extra Room 4 Lower level 6.58 m X 14.33 m Recreational, Games room
Extra Room 5 Lower level 4.75 m X 3.96 m Bedroom
Extra Room 6 Lower level 4.29 m X 6.12 m Utility room
Interior
Heating Forced air
Cooling Central air conditioning
Fireplaces Number 2
Exterior
Garage Yes
Waterfront No
View Y/N No
Total Parking Spaces 17
Private Pool No
Building
Story 1
Sewer Septic System
Architectural Style Bungalow
Others
Ownership Freehold








