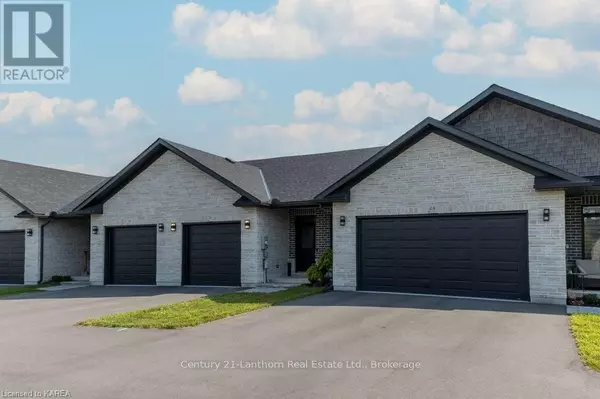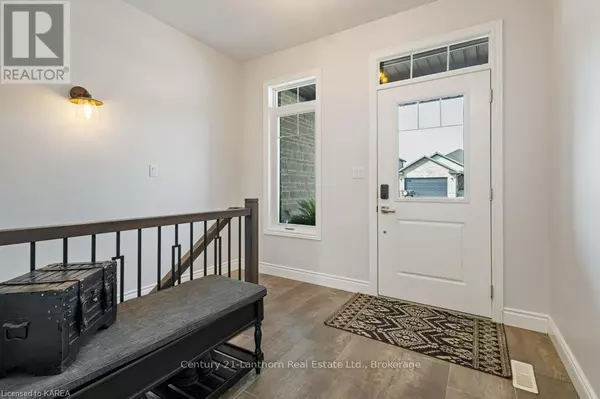REQUEST A TOUR
In-PersonVirtual Tour

$ 599,900
Est. payment | /mo
2 Beds
2 Baths
$ 599,900
Est. payment | /mo
2 Beds
2 Baths
Key Details
Property Type Townhouse
Sub Type Townhouse
Listing Status Active
Purchase Type For Sale
MLS® Listing ID X9514565
Style Bungalow
Bedrooms 2
Half Baths 1
Originating Board Kingston & Area Real Estate Association
Property Description
Welcome to this beautiful one-year-old bungalow townhome by Duvanco Homes. With 9-foot ceilings on the main floor and vaulted ceilings in the living room, this home exudes a modern and spacious atmosphere. The stunning kitchen boasts a chic herringbone backsplash and elegant quartz countertops. The primary bedroom features an upgraded en-suite bathroom and a walk-in closet for added luxury. Plus, you’ll appreciate the convenience of main floor laundry and a stylish powder room.\r\n\r\nThe fully finished basement boasts a large open rec room, a 4-piece bathroom, a second bedroom, and an office/crafting room. High-end designer laminate flows throughout the main floor, while the foyer, laundry, and bathrooms feature stain-resistant porcelain tile. The basement offers a cozy atmosphere with quality carpeting throughout. Outside, the backyard is enclosed with stylish rod iron fencing.\r\n\r\nLocated in the Settlers East neighborhood, you'll benefit from an asphalt walking/biking trail, green space with a playground, convenient public transit access, and proximity to Highway 401. (id:24570)
Location
Province ON
Rooms
Extra Room 1 Basement 2.67 m X 4.11 m Office
Extra Room 2 Basement 1.52 m X 2.69 m Bathroom
Extra Room 3 Basement 5.11 m X 6.91 m Recreational, Games room
Extra Room 4 Basement 3.89 m X 3.25 m Bedroom
Extra Room 5 Main level 5.05 m X 4.11 m Kitchen
Extra Room 6 Main level 3.53 m X 2.34 m Dining room
Interior
Cooling Central air conditioning
Exterior
Garage Yes
View Y/N No
Total Parking Spaces 3
Private Pool No
Building
Story 1
Sewer Sanitary sewer
Architectural Style Bungalow
Others
Ownership Freehold








