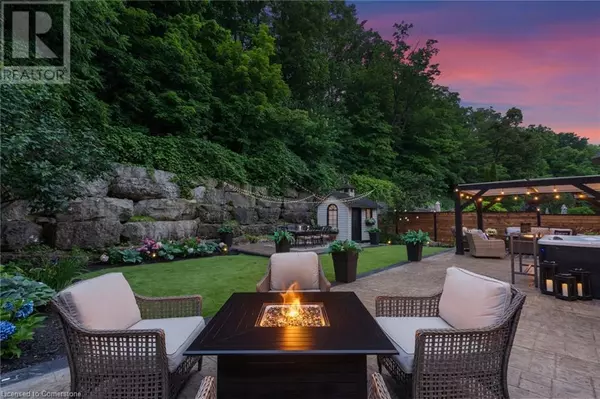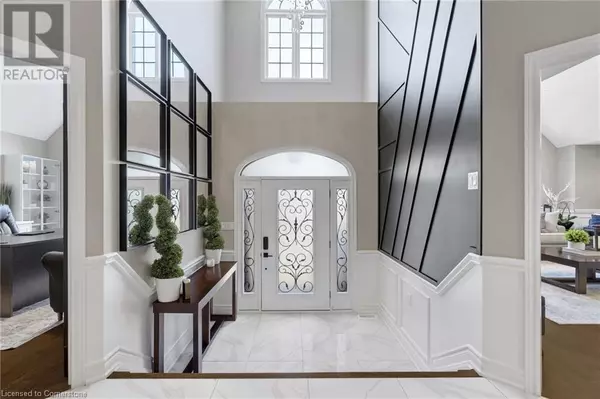
5 Beds
4 Baths
3,552 SqFt
5 Beds
4 Baths
3,552 SqFt
Key Details
Property Type Single Family Home
Sub Type Freehold
Listing Status Active
Purchase Type For Sale
Square Footage 3,552 sqft
Price per Sqft $520
Subdivision 517 - Highway Valley/Dewitt
MLS® Listing ID 40670515
Style 2 Level
Bedrooms 5
Half Baths 1
Originating Board Cornerstone - Hamilton-Burlington
Property Description
Location
Province ON
Rooms
Extra Room 1 Second level Measurements not available 4pc Bathroom
Extra Room 2 Second level 20'11'' x 15'8'' Primary Bedroom
Extra Room 3 Second level 10'11'' x 7'10'' 3pc Bathroom
Extra Room 4 Second level 11'11'' x 11'10'' Bedroom
Extra Room 5 Second level 14'7'' x 11'10'' Bedroom
Extra Room 6 Second level 11'2'' x 13'11'' Bedroom
Interior
Heating Forced air
Cooling Central air conditioning
Exterior
Garage Yes
Community Features Quiet Area, School Bus
View Y/N No
Total Parking Spaces 6
Private Pool No
Building
Story 2
Sewer Municipal sewage system
Architectural Style 2 Level
Others
Ownership Freehold








