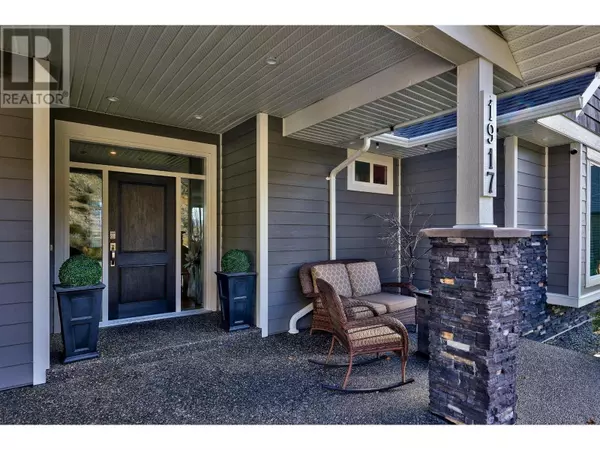
6 Beds
4 Baths
4,511 SqFt
6 Beds
4 Baths
4,511 SqFt
Key Details
Property Type Single Family Home
Sub Type Leasehold/Leased Land
Listing Status Active
Purchase Type For Sale
Square Footage 4,511 sqft
Price per Sqft $331
Subdivision Sun Rivers
MLS® Listing ID 181285
Style Ranch
Bedrooms 6
Half Baths 1
Originating Board Association of Interior REALTORS®
Year Built 2017
Lot Size 0.400 Acres
Acres 17424.0
Property Description
Location
Province BC
Zoning Unknown
Rooms
Extra Room 1 Basement Measurements not available Full bathroom
Extra Room 2 Basement 8'7'' x 9'4'' Utility room
Extra Room 3 Basement 35'5'' x 17'1'' Recreation room
Extra Room 4 Basement 7'1'' x 9'2'' Storage
Extra Room 5 Basement 22'9'' x 20'5'' Media
Extra Room 6 Basement 13'2'' x 17'9'' Bedroom
Interior
Heating Forced air
Cooling Central air conditioning
Flooring Heavy loading, Mixed Flooring
Fireplaces Type Unknown
Exterior
Garage Yes
Garage Spaces 2.0
Garage Description 2
Fence Fence
Waterfront No
View Y/N Yes
View View (panoramic)
Roof Type Unknown
Total Parking Spaces 2
Private Pool No
Building
Lot Description Landscaped, Level, Underground sprinkler
Sewer Municipal sewage system
Architectural Style Ranch
Others
Ownership Leasehold/Leased Land








