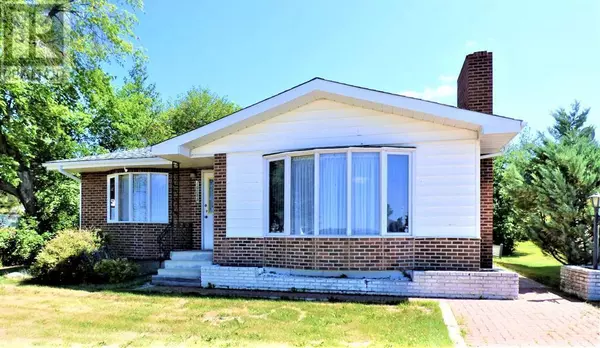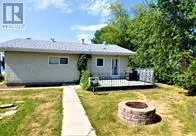
4 Beds
2 Baths
1,146 SqFt
4 Beds
2 Baths
1,146 SqFt
Key Details
Property Type Single Family Home
Sub Type Freehold
Listing Status Active
Purchase Type For Sale
Square Footage 1,146 sqft
Price per Sqft $287
Subdivision Lac La Biche
MLS® Listing ID A2176393
Style Bungalow
Bedrooms 4
Originating Board Fort McMurray REALTORS®
Year Built 1957
Lot Size 7,000 Sqft
Acres 7000.0
Property Description
Location
Province AB
Rooms
Extra Room 1 Basement 21.75 Ft x 19.33 Ft Family room
Extra Room 2 Basement 9.83 Ft x 8.75 Ft Laundry room
Extra Room 3 Basement 12.42 Ft x 9.58 Ft Bedroom
Extra Room 4 Basement 9.58 Ft x 8.75 Ft Bedroom
Extra Room 5 Basement 5.92 Ft x 5.42 Ft 3pc Bathroom
Extra Room 6 Basement 6.33 Ft x 5.33 Ft Storage
Interior
Heating Other, Forced air,
Cooling None
Flooring Carpeted, Linoleum
Fireplaces Number 1
Exterior
Garage Yes
Garage Spaces 2.0
Garage Description 2
Fence Not fenced
Community Features Golf Course Development, Lake Privileges, Fishing
Waterfront No
View Y/N Yes
View View
Total Parking Spaces 4
Private Pool No
Building
Lot Description Garden Area, Lawn
Story 1
Architectural Style Bungalow
Others
Ownership Freehold








