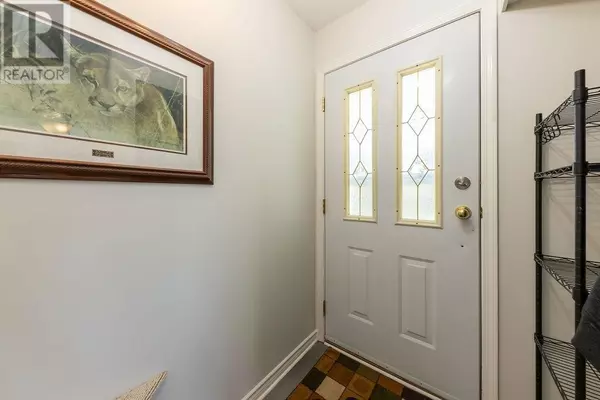
2 Beds
1 Bath
797 SqFt
2 Beds
1 Bath
797 SqFt
Key Details
Property Type Single Family Home
Sub Type Freehold
Listing Status Active
Purchase Type For Sale
Square Footage 797 sqft
Price per Sqft $282
Subdivision Ashcroft
MLS® Listing ID 181466
Style Ranch
Bedrooms 2
Condo Fees $242/mo
Originating Board Association of Interior REALTORS®
Year Built 1997
Property Description
Location
Province BC
Zoning Unknown
Rooms
Extra Room 1 Main level 9'6'' x 11'6'' Bedroom
Extra Room 2 Main level 8'10'' x 11'6'' Bedroom
Extra Room 3 Main level 7'6'' x 4'0'' Dining room
Extra Room 4 Main level 6'0'' x 3'5'' Foyer
Extra Room 5 Main level 7'5'' x 6'6'' Laundry room
Extra Room 6 Main level 8'0'' x 10'0'' Kitchen
Interior
Heating Baseboard heaters, , Other, See remarks
Flooring Laminate
Fireplaces Type Unknown
Exterior
Garage No
Community Features Adult Oriented, Seniors Oriented
Waterfront No
View Y/N No
Roof Type Unknown
Total Parking Spaces 2
Private Pool No
Building
Lot Description Landscaped, Level
Sewer Municipal sewage system
Architectural Style Ranch
Others
Ownership Freehold








