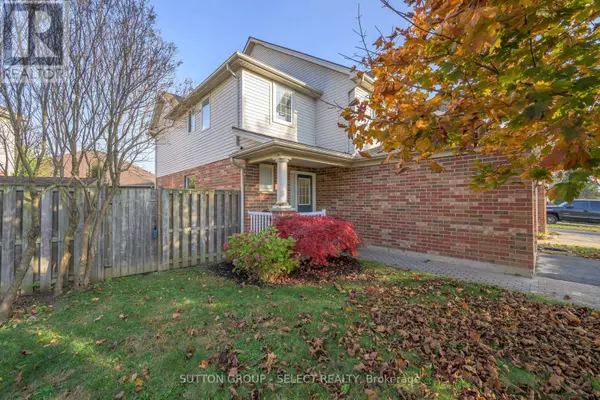
3 Beds
2 Baths
1,099 SqFt
3 Beds
2 Baths
1,099 SqFt
Key Details
Property Type Townhouse
Sub Type Townhouse
Listing Status Active
Purchase Type For Sale
Square Footage 1,099 sqft
Price per Sqft $527
Subdivision North M
MLS® Listing ID X9770414
Bedrooms 3
Half Baths 1
Originating Board London and St. Thomas Association of REALTORS®
Property Description
Location
Province ON
Rooms
Extra Room 1 Second level 4.14 m X 3.35 m Primary Bedroom
Extra Room 2 Second level 3.7 m X 3.04 m Bedroom 2
Extra Room 3 Second level 3.35 m X 2.74 m Bedroom 3
Extra Room 4 Basement 6.04 m X 6.04 m Family room
Extra Room 5 Basement 2 m X 2 m Laundry room
Extra Room 6 Basement 2 m X 2 m Den
Interior
Heating Forced air
Cooling Central air conditioning
Exterior
Garage Yes
Fence Fenced yard
Community Features School Bus
View Y/N No
Total Parking Spaces 3
Private Pool No
Building
Story 2
Sewer Sanitary sewer
Others
Ownership Freehold








