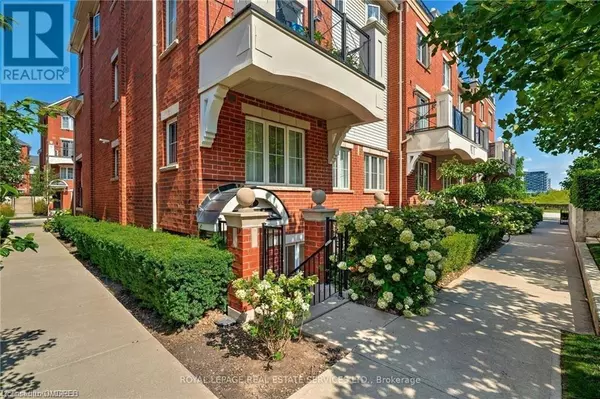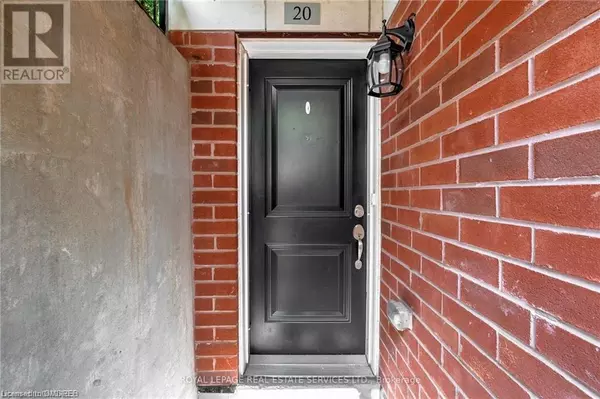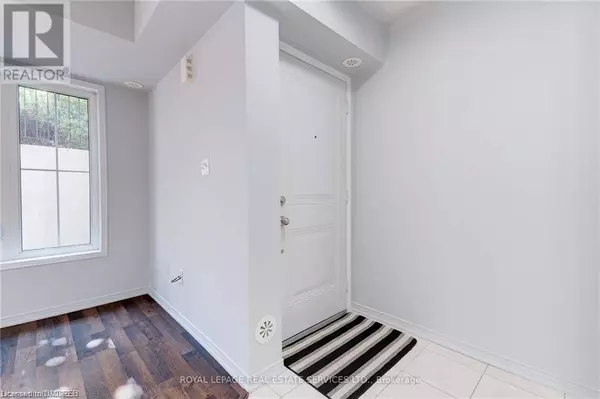
2 Beds
2 Baths
946 SqFt
2 Beds
2 Baths
946 SqFt
Key Details
Property Type Townhouse
Sub Type Townhouse
Listing Status Active
Purchase Type For Sale
Square Footage 946 sqft
Price per Sqft $633
Subdivision 1015 - Ro River Oaks
MLS® Listing ID 40671732
Bedrooms 2
Half Baths 1
Condo Fees $377/mo
Originating Board The Oakville, Milton & District Real Estate Board
Property Description
Location
Province ON
Rooms
Extra Room 1 Main level 6'0'' x 5'0'' Laundry room
Extra Room 2 Main level Measurements not available 2pc Bathroom
Extra Room 3 Main level Measurements not available 4pc Bathroom
Extra Room 4 Main level 8'8'' x 11'0'' Bedroom
Extra Room 5 Main level 19'7'' x 10'0'' Primary Bedroom
Extra Room 6 Main level 19'0'' x 15'0'' Great room
Interior
Heating Forced air,
Cooling Central air conditioning
Exterior
Garage Yes
Community Features Community Centre
View Y/N No
Total Parking Spaces 1
Private Pool No
Building
Sewer Municipal sewage system
Others
Ownership Condominium








