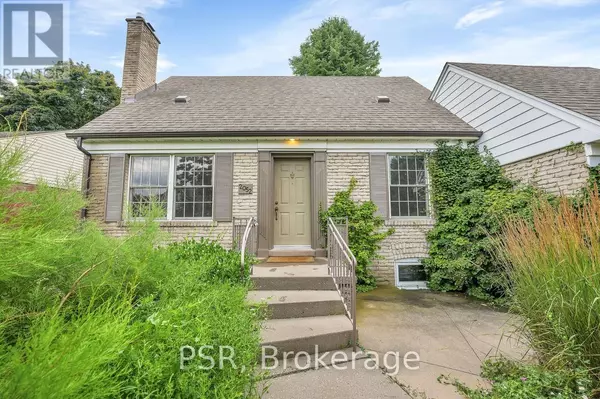
4 Beds
3 Baths
4 Beds
3 Baths
Key Details
Property Type Single Family Home
Sub Type Freehold
Listing Status Active
Purchase Type For Sale
Subdivision Lakeview
MLS® Listing ID W10237416
Bedrooms 4
Half Baths 1
Originating Board Toronto Regional Real Estate Board
Property Description
Location
Province ON
Rooms
Extra Room 1 Second level Measurements not available Primary Bedroom
Extra Room 2 Second level Measurements not available Bedroom 2
Extra Room 3 Second level Measurements not available Bedroom 3
Extra Room 4 Main level Measurements not available Living room
Extra Room 5 Main level Measurements not available Dining room
Extra Room 6 Main level Measurements not available Kitchen
Interior
Heating Forced air
Cooling Central air conditioning
Flooring Hardwood, Tile
Exterior
Garage Yes
View Y/N No
Total Parking Spaces 5
Private Pool No
Building
Story 1.5
Sewer Sanitary sewer
Others
Ownership Freehold








