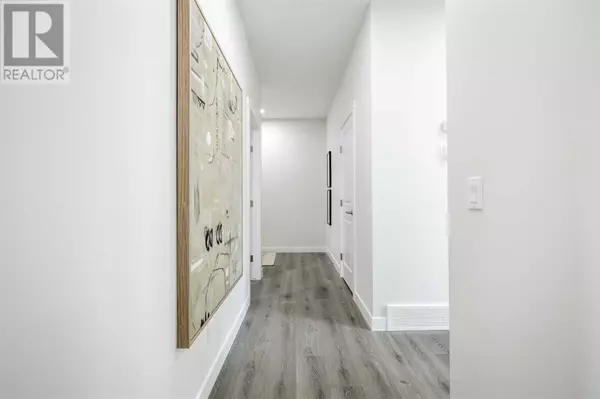
3 Beds
3 Baths
2,072 SqFt
3 Beds
3 Baths
2,072 SqFt
Key Details
Property Type Single Family Home
Sub Type Freehold
Listing Status Active
Purchase Type For Sale
Square Footage 2,072 sqft
Price per Sqft $323
Subdivision Key Ranch
MLS® Listing ID A2176851
Bedrooms 3
Half Baths 1
Originating Board Calgary Real Estate Board
Lot Size 3,596 Sqft
Acres 3596.2224
Property Description
Location
Province AB
Rooms
Extra Room 1 Second level 3.48 M x 3.83 M Primary Bedroom
Extra Room 2 Second level 3.38 M x 3.68 M Bedroom
Extra Room 3 Second level 3.38 M x 2.97 M Bedroom
Extra Room 4 Second level 3.99 M x 3.68 M Bonus Room
Extra Room 5 Second level Measurements not available 4pc Bathroom
Extra Room 6 Second level Measurements not available 5pc Bathroom
Interior
Heating Forced air,
Cooling None
Flooring Carpeted, Laminate, Tile
Fireplaces Number 1
Exterior
Garage Yes
Garage Spaces 2.0
Garage Description 2
Fence Not fenced
Waterfront No
View Y/N No
Total Parking Spaces 4
Private Pool No
Building
Story 2
Others
Ownership Freehold








