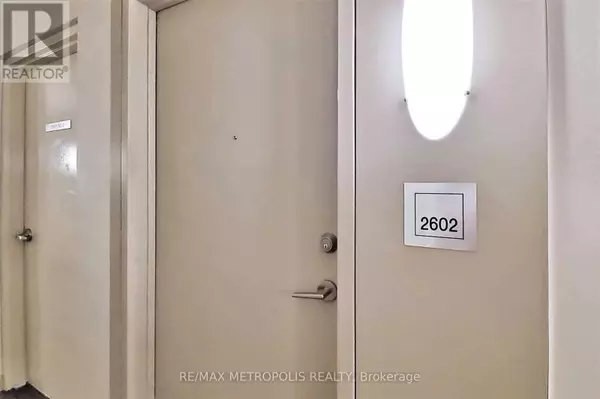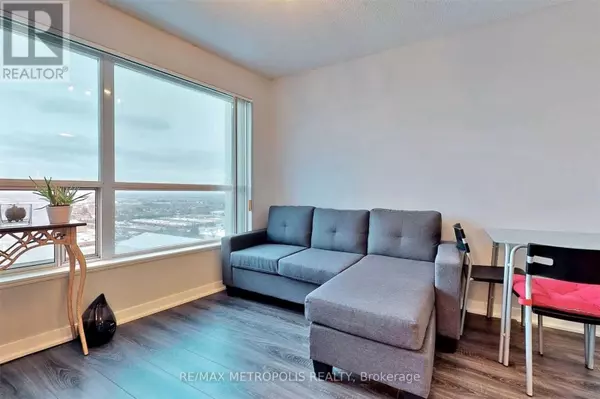REQUEST A TOUR
In-PersonVirtual Tour

$ 519,000
Est. payment | /mo
2 Beds
1 Bath
599 SqFt
$ 519,000
Est. payment | /mo
2 Beds
1 Bath
599 SqFt
Key Details
Property Type Condo
Sub Type Condominium/Strata
Listing Status Active
Purchase Type For Sale
Square Footage 599 sqft
Price per Sqft $866
Subdivision Woburn
MLS® Listing ID E10402663
Bedrooms 2
Condo Fees $539/mo
Originating Board Toronto Regional Real Estate Board
Property Description
Move just right into this bright, clean, sleek layout unit with unobstructed view from both the living and premium bedroom! The den is very spacious that it can be used as a second bedroom! The building offers first class amenities. Convenient location close to shopping malls, public transit, 401, grocery stores, and schools! **** EXTRAS **** Stove, fridge, dishwasher, washer, dryer, range hood, all ELFs, window coverings, one parking, one locker. (id:24570)
Location
Province ON
Rooms
Extra Room 1 Flat 5.23 m X 3.3 m Living room
Extra Room 2 Flat 5.23 m X 3.3 m Dining room
Extra Room 3 Flat 2.63 m X 2.06 m Kitchen
Extra Room 4 Flat 4.06 m X 3.07 m Primary Bedroom
Extra Room 5 Flat 3.23 m X 3 m Bedroom 2
Interior
Heating Forced air
Cooling Central air conditioning
Flooring Laminate, Ceramic
Exterior
Garage Yes
Community Features Pet Restrictions
View Y/N No
Total Parking Spaces 1
Private Pool No
Others
Ownership Condominium/Strata








