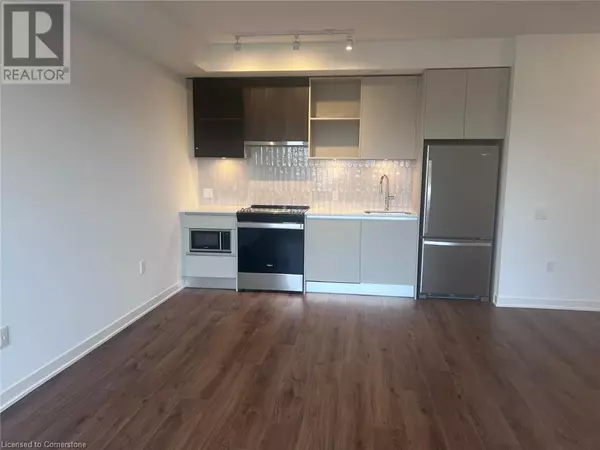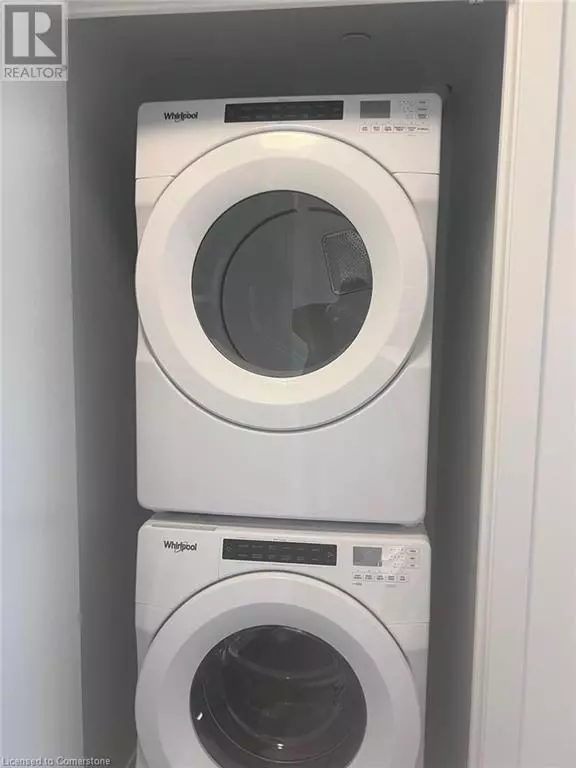REQUEST A TOUR
In-PersonVirtual Tour

$ 2,600
2 Beds
758 SqFt
$ 2,600
2 Beds
758 SqFt
Key Details
Property Type Condo
Sub Type Condominium
Listing Status Active
Purchase Type For Rent
Square Footage 758 sqft
Subdivision 1008 - Go Glenorchy
MLS® Listing ID 40672577
Bedrooms 2
Originating Board Cornerstone - Mississauga
Year Built 2024
Property Description
This brand-new luxury suite, never before occupied, boasts 758 square feet of spacious living, along with a 60-square-foot outdoor terrace. It features 2 bedrooms and 2 full bathrooms. The suite includes the advanced Distrikt AI Smart Community System, a digital door lock, a stylish kitchen with quartz countertops, one parking space, and a storage locker. Distrikt Trailside is perfectly positioned to offer the best of Oakville living. Residents enjoy 24/7 concierge service, a ground-floor lifestyle retail space, an elegant residents' lounge, a fitness center, a yoga/pilates studio, a pet wash station, visitor parking, bike storage, and more. Conveniently located just minutes from Hwy 407/403, GO transit, bus stops, and surrounded by numerous parks, shops, and dining options, this luxurious lifestyle is ready for you! (id:24570)
Location
Province ON
Rooms
Extra Room 1 Main level 8'4'' x 11'6'' Eat in kitchen
Extra Room 2 Main level 10'6'' x 11'0'' Living room
Extra Room 3 Main level 10'0'' x 9'4'' Bedroom
Extra Room 4 Main level 10'2'' x 10'0'' Primary Bedroom
Interior
Heating Forced air
Cooling Central air conditioning
Exterior
Garage Yes
View Y/N No
Total Parking Spaces 1
Private Pool No
Building
Story 1
Sewer Municipal sewage system
Others
Ownership Condominium
Acceptable Financing Monthly
Listing Terms Monthly








