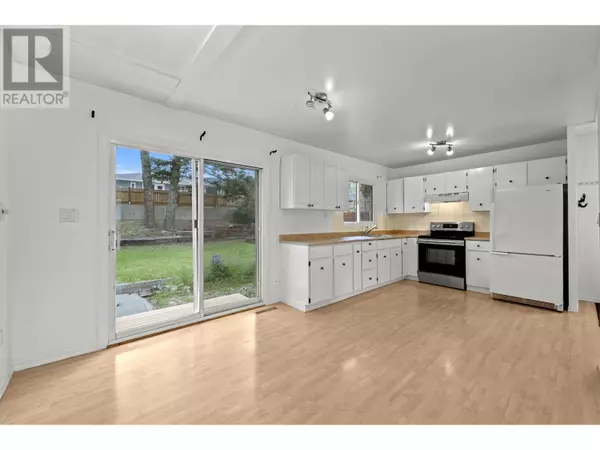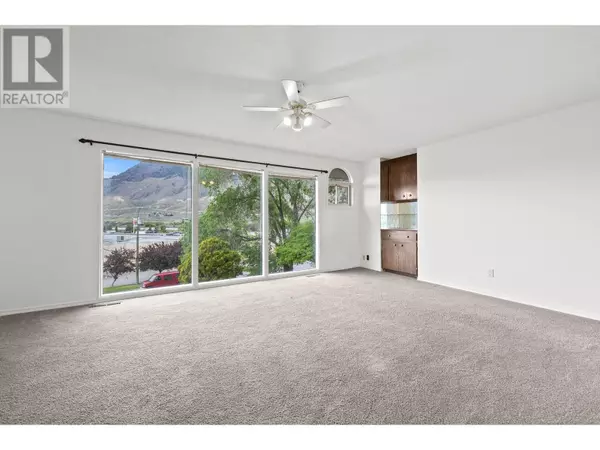
5 Beds
3 Baths
2,240 SqFt
5 Beds
3 Baths
2,240 SqFt
Key Details
Property Type Single Family Home
Sub Type Freehold
Listing Status Active
Purchase Type For Sale
Square Footage 2,240 sqft
Price per Sqft $307
Subdivision Valleyview
MLS® Listing ID 181436
Bedrooms 5
Half Baths 1
Originating Board Association of Interior REALTORS®
Year Built 1969
Lot Size 10,454 Sqft
Acres 10454.4
Property Description
Location
Province BC
Zoning Unknown
Rooms
Extra Room 1 Basement 8'0'' x 7'0'' Kitchen
Extra Room 2 Basement 14'0'' x 12'0'' Recreation room
Extra Room 3 Basement 13'0'' x 11'0'' Bedroom
Extra Room 4 Basement 11'0'' x 10'0'' Bedroom
Extra Room 5 Basement Measurements not available Full bathroom
Extra Room 6 Main level 12'0'' x 11'0'' Primary Bedroom
Interior
Heating Forced air, See remarks
Flooring Mixed Flooring
Fireplaces Type Unknown
Exterior
Parking Features No
View Y/N No
Roof Type Unknown
Private Pool No
Building
Sewer Municipal sewage system
Others
Ownership Freehold








