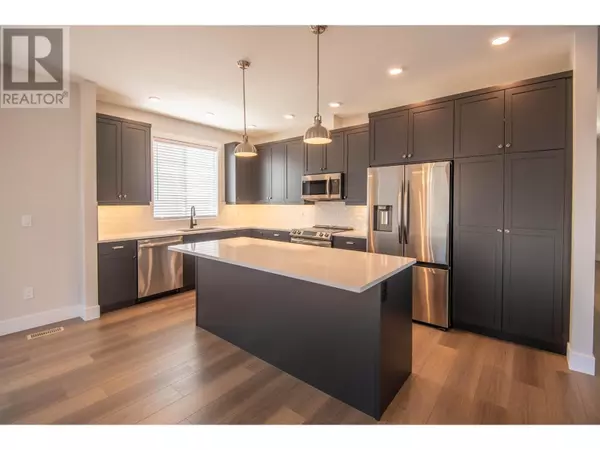
3 Beds
3 Baths
3,436 SqFt
3 Beds
3 Baths
3,436 SqFt
Key Details
Property Type Condo
Sub Type Strata
Listing Status Active
Purchase Type For Sale
Square Footage 3,436 sqft
Price per Sqft $337
Subdivision Valleyview
MLS® Listing ID 181114
Style Ranch
Bedrooms 3
Condo Fees $215/mo
Originating Board Association of Interior REALTORS®
Year Built 2024
Lot Size 8,712 Sqft
Acres 8712.0
Property Description
Location
Province BC
Zoning Unknown
Rooms
Extra Room 1 Basement 16'10'' x 14'0'' Bedroom
Extra Room 2 Basement Measurements not available Full bathroom
Extra Room 3 Main level 12'4'' x 14'5'' Primary Bedroom
Extra Room 4 Main level 10'4'' x 10'2'' Kitchen
Extra Room 5 Main level Measurements not available Full ensuite bathroom
Extra Room 6 Main level 10'1'' x 10'5'' Bedroom
Interior
Heating Forced air
Cooling Central air conditioning
Flooring Mixed Flooring
Fireplaces Type Unknown
Exterior
Garage Yes
Garage Spaces 2.0
Garage Description 2
Community Features Recreational Facilities, Pets Allowed
Waterfront No
View Y/N No
Roof Type Unknown
Total Parking Spaces 2
Private Pool No
Building
Lot Description Level, Underground sprinkler
Sewer Municipal sewage system
Architectural Style Ranch
Others
Ownership Strata








