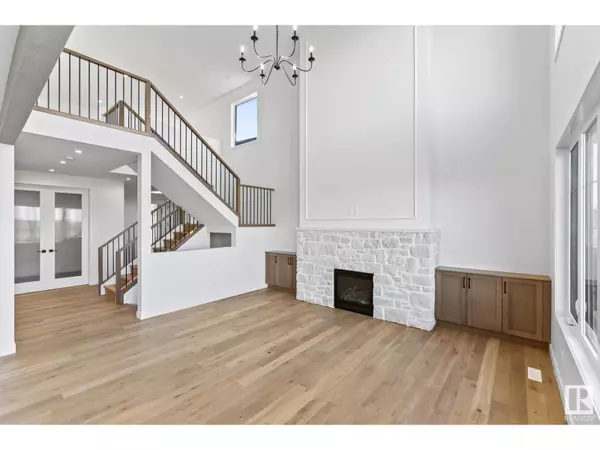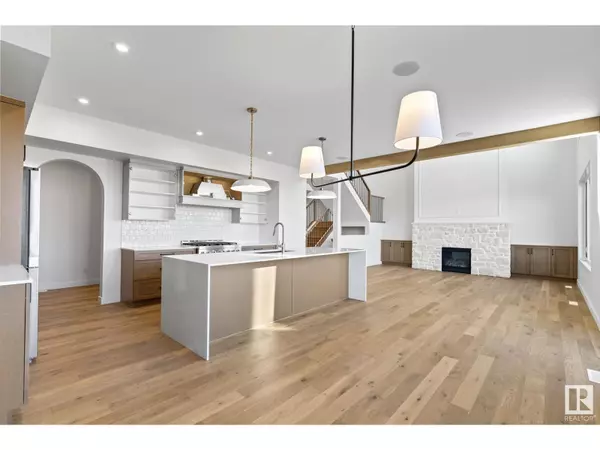
3 Beds
3 Baths
2,680 SqFt
3 Beds
3 Baths
2,680 SqFt
Key Details
Property Type Single Family Home
Sub Type Freehold
Listing Status Active
Purchase Type For Sale
Square Footage 2,680 sqft
Price per Sqft $432
Subdivision Riverside (St. Albert)
MLS® Listing ID E4412567
Bedrooms 3
Half Baths 1
Originating Board REALTORS® Association of Edmonton
Year Built 2024
Lot Size 6,232 Sqft
Acres 6232.304
Property Description
Location
Province AB
Rooms
Extra Room 1 Main level 2.93 m X 4.15 m Dining room
Extra Room 2 Main level 2.89 m X 4.88 m Kitchen
Extra Room 3 Main level 2.74 m X 3.78 m Den
Extra Room 4 Main level 5.13 m X 4.57 m Great room
Extra Room 5 Upper Level 4.11 m X 3.89 m Primary Bedroom
Extra Room 6 Upper Level 3.66 m X 3.35 m Bedroom 2
Interior
Heating Forced air
Fireplaces Type Unknown
Exterior
Garage Yes
Fence Not fenced
View Y/N Yes
View Ravine view
Total Parking Spaces 7
Private Pool No
Building
Story 2
Others
Ownership Freehold








