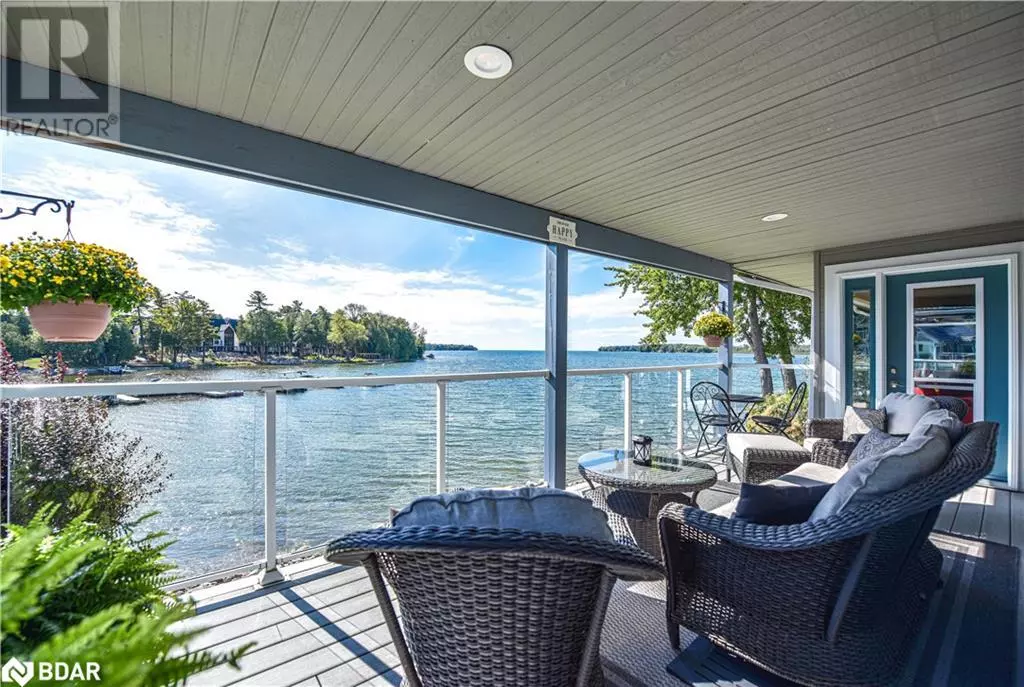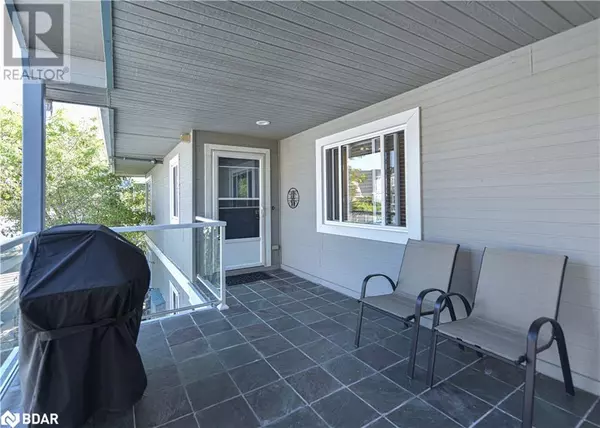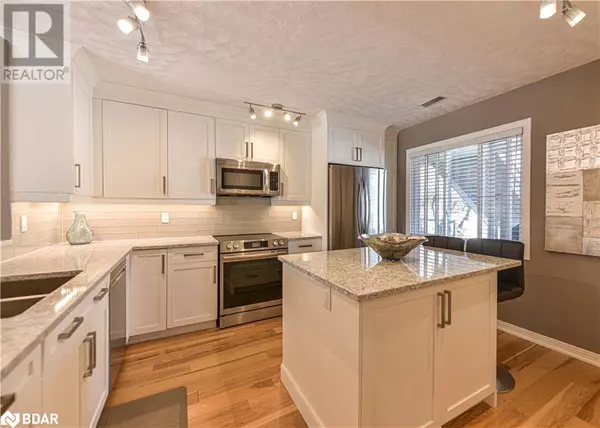
2 Beds
2 Baths
1,460 SqFt
2 Beds
2 Baths
1,460 SqFt
Key Details
Property Type Condo
Sub Type Condominium
Listing Status Active
Purchase Type For Sale
Square Footage 1,460 sqft
Price per Sqft $547
Subdivision South Ward
MLS® Listing ID 40672248
Bedrooms 2
Condo Fees $890/mo
Originating Board Barrie & District Association of REALTORS® Inc.
Year Built 1988
Property Description
Location
Province ON
Lake Name Lake Simcoe
Rooms
Extra Room 1 Main level Measurements not available Full bathroom
Extra Room 2 Main level Measurements not available 4pc Bathroom
Extra Room 3 Main level 6'10'' x 2'5'' Laundry room
Extra Room 4 Main level 17'6'' x 11'6'' Primary Bedroom
Extra Room 5 Main level 13'0'' x 10'0'' Bedroom
Extra Room 6 Main level 12'8'' x 11'6'' Kitchen
Interior
Heating Forced air,
Cooling Central air conditioning
Fireplaces Number 1
Exterior
Garage Yes
Community Features School Bus
View Y/N Yes
View View of water
Total Parking Spaces 2
Private Pool Yes
Building
Story 1
Sewer Municipal sewage system
Water Lake Simcoe
Others
Ownership Condominium








