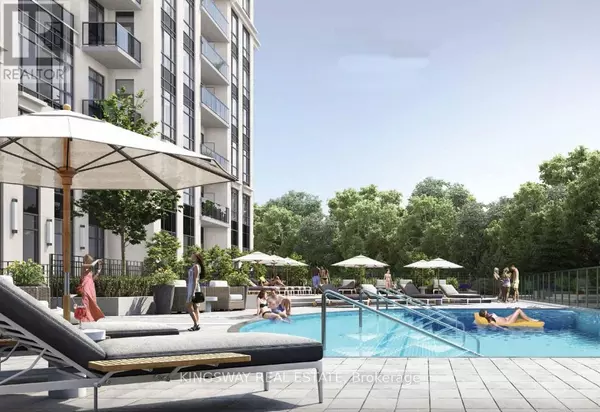
2 Beds
2 Baths
699 SqFt
2 Beds
2 Baths
699 SqFt
Key Details
Property Type Condo
Sub Type Condominium/Strata
Listing Status Active
Purchase Type For Rent
Square Footage 699 sqft
Subdivision Mississauga Valleys
MLS® Listing ID W10405644
Bedrooms 2
Originating Board Toronto Regional Real Estate Board
Property Description
Location
Province ON
Rooms
Extra Room 1 Main level 4.39 m X 3.15 m Living room
Extra Room 2 Main level 3.35 m X 2.16 m Kitchen
Extra Room 3 Main level 3.15 m X 2.92 m Primary Bedroom
Extra Room 4 Main level 2.97 m X 2.54 m Bedroom 2
Extra Room 5 Main level Measurements not available Dining room
Interior
Heating Forced air
Cooling Central air conditioning
Exterior
Garage Yes
Community Features Pets not Allowed
View Y/N Yes
View View, City view
Total Parking Spaces 1
Private Pool Yes
Others
Ownership Condominium/Strata
Acceptable Financing Monthly
Listing Terms Monthly








