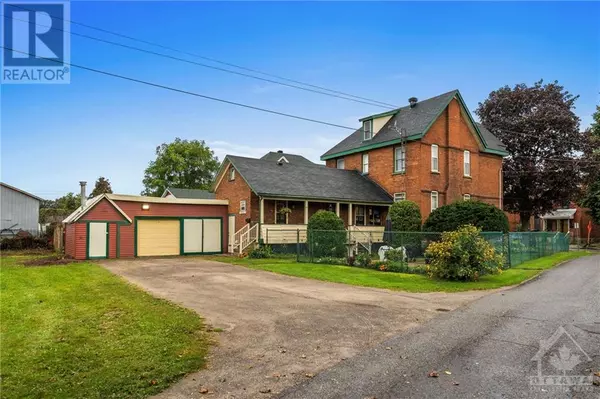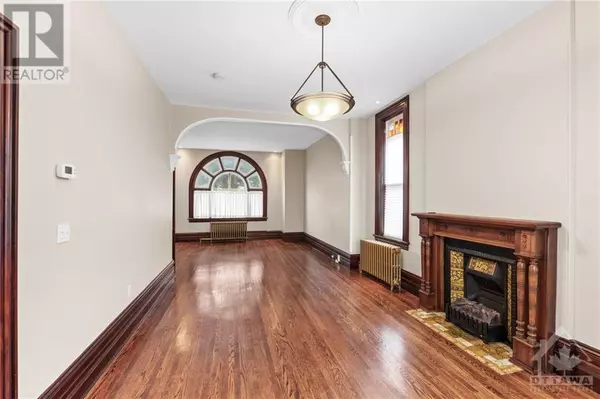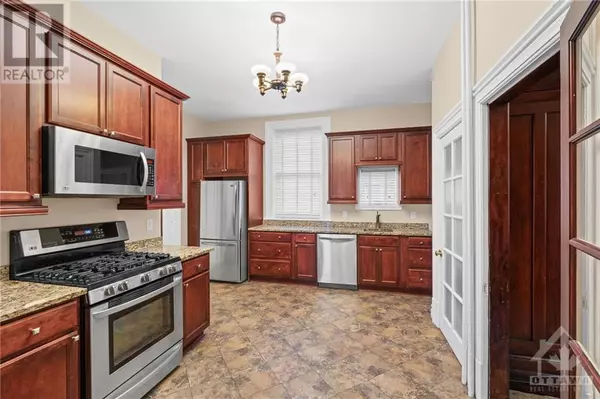REQUEST A TOUR
In-PersonVirtual Tour

$ 549,000
Est. payment | /mo
5 Beds
2 Baths
$ 549,000
Est. payment | /mo
5 Beds
2 Baths
Key Details
Property Type Single Family Home
Sub Type Freehold
Listing Status Active
Purchase Type For Sale
Subdivision Smiths Falls
MLS® Listing ID 1419085
Bedrooms 5
Originating Board Ottawa Real Estate Board
Year Built 1900
Property Description
Welcome to 61 Russell St East an architecturally distinguished home featured in Doors Open Ontario. This home has been in the same family since constructed. Situated on a picturesque double lot (13,789 sq ft), extensively renovated (2006-11) including wiring, plumbing, insulation, heating, air conditioning and roof (2022-2024). Windows have been updated and/or restored, cherry custom kitchen, hardwood floors and mahogany wood work. Main house includes Alarm System, SS Fridge, Gas Stove, Microwave, D/W, Front Load W/D, Central Vac. Rent potential is $2,200/mo plus hydro. The rear of the house presently features a two-bedroom income suite ($901/mo) that can be easily converted back to the main floor family room, den, bathroom, and laundry room and includes Fridge, Stove, Front Load W/D Alarm System. Attached garage with automatic door and storage room. Detached shed at rear of property. (id:24570)
Location
Province ON
Rooms
Extra Room 1 Second level 13'7\" x 12'11\" Bedroom
Extra Room 2 Second level 13'7\" x 15'8\" Bedroom
Extra Room 3 Second level 13'11\" x 8'5\" Bedroom
Extra Room 4 Second level 13'10\" x 12'8\" Foyer
Extra Room 5 Second level 12'3\" x 9'2\" 3pc Bathroom
Extra Room 6 Main level 5'1\" x 12'9\" Enclosed porch
Interior
Heating Hot water radiator heat
Cooling Wall unit
Flooring Hardwood, Tile
Exterior
Garage Yes
View Y/N No
Total Parking Spaces 6
Private Pool No
Building
Story 2
Sewer Municipal sewage system
Others
Ownership Freehold








