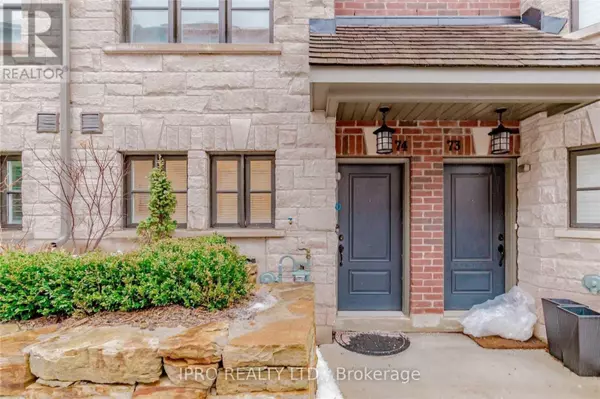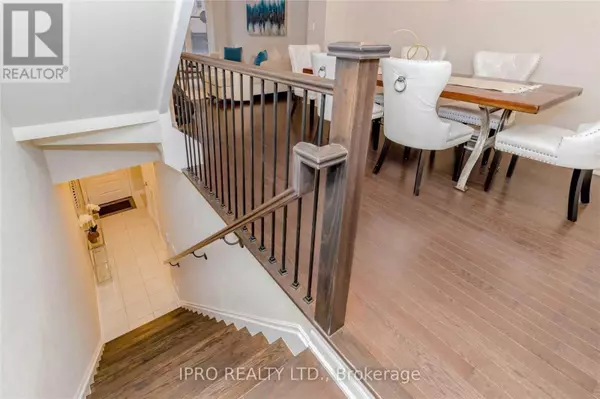
4 Beds
3 Baths
4 Beds
3 Baths
Key Details
Property Type Townhouse
Sub Type Townhouse
Listing Status Active
Purchase Type For Rent
Subdivision River Oaks
MLS® Listing ID W10405902
Bedrooms 4
Half Baths 1
Originating Board Toronto Regional Real Estate Board
Property Description
Location
Province ON
Rooms
Extra Room 1 Third level Measurements not available Bedroom 2
Extra Room 2 Third level Measurements not available Bedroom 3
Extra Room 3 Third level Measurements not available Laundry room
Extra Room 4 Third level Measurements not available Primary Bedroom
Extra Room 5 Main level Measurements not available Den
Extra Room 6 Upper Level Measurements not available Living room
Interior
Heating Forced air
Cooling Central air conditioning
Flooring Carpeted, Ceramic, Hardwood
Exterior
Garage Yes
View Y/N No
Total Parking Spaces 2
Private Pool No
Building
Story 3
Sewer Sanitary sewer
Others
Ownership Freehold
Acceptable Financing Monthly
Listing Terms Monthly








