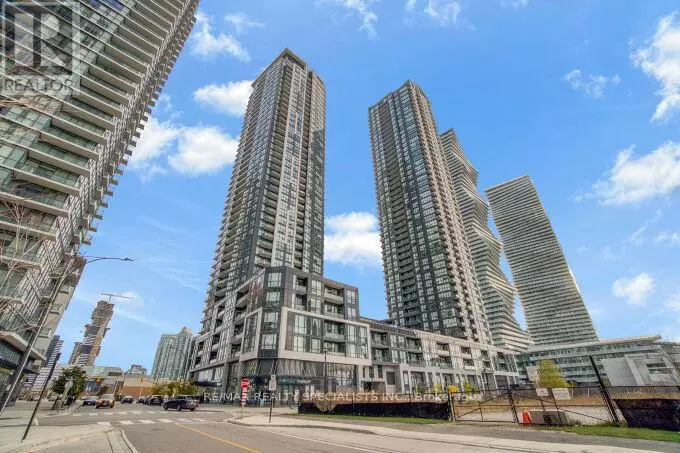
1 Bed
1 Bath
499 SqFt
1 Bed
1 Bath
499 SqFt
Key Details
Property Type Condo
Sub Type Condominium/Strata
Listing Status Active
Purchase Type For Sale
Square Footage 499 sqft
Price per Sqft $1,112
Subdivision City Centre
MLS® Listing ID W10405885
Bedrooms 1
Condo Fees $418/mo
Originating Board Toronto Regional Real Estate Board
Property Description
Location
Province ON
Rooms
Extra Room 1 Main level 3.16 m X 2.77 m Primary Bedroom
Extra Room 2 Main level 6.43 m X 3 m Living room
Extra Room 3 Main level 6.43 m X 3 m Dining room
Extra Room 4 Main level 2.43 m X 2.43 m Kitchen
Extra Room 5 Main level 1 m X 1 m Bathroom
Extra Room 6 Main level 3 m X 2 m Laundry room
Interior
Heating Forced air
Cooling Central air conditioning
Flooring Hardwood, Tile
Exterior
Garage No
Community Features Pet Restrictions
View Y/N No
Total Parking Spaces 1
Private Pool No
Others
Ownership Condominium/Strata








