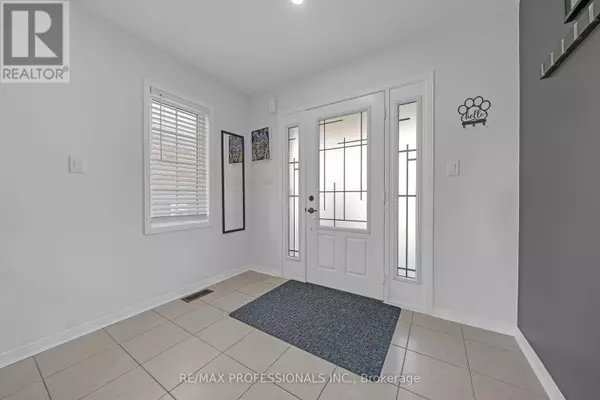
3 Beds
4 Baths
1,499 SqFt
3 Beds
4 Baths
1,499 SqFt
OPEN HOUSE
Sat Nov 30, 2:00pm - 4:00pm
Sun Dec 01, 2:00pm - 4:00pm
Key Details
Property Type Single Family Home
Sub Type Freehold
Listing Status Active
Purchase Type For Sale
Square Footage 1,499 sqft
Price per Sqft $533
Subdivision Alliston
MLS® Listing ID N10406124
Bedrooms 3
Half Baths 1
Originating Board Toronto Regional Real Estate Board
Property Description
Location
Province ON
Rooms
Extra Room 1 Second level 4.5 m X 3.96 m Primary Bedroom
Extra Room 2 Second level 3.05 m X 3.05 m Bedroom 2
Extra Room 3 Second level 3.05 m X 3.35 m Bedroom 3
Extra Room 4 Basement 4.34 m X 4.57 m Recreational, Games room
Extra Room 5 Main level 3.05 m X 3.1 m Kitchen
Extra Room 6 Main level 2.74 m X 3.66 m Dining room
Interior
Heating Forced air
Cooling Central air conditioning
Exterior
Garage Yes
Waterfront No
View Y/N No
Total Parking Spaces 3
Private Pool No
Building
Story 2
Sewer Sanitary sewer
Others
Ownership Freehold








