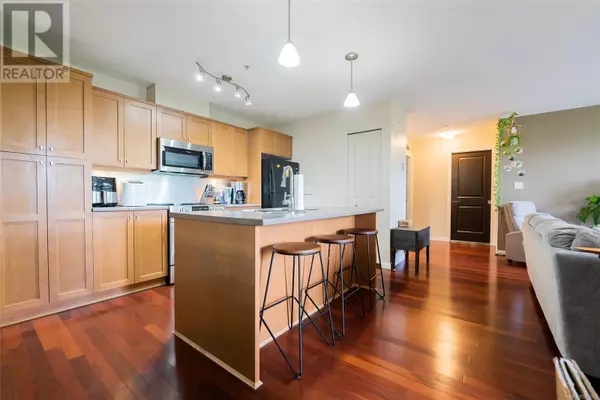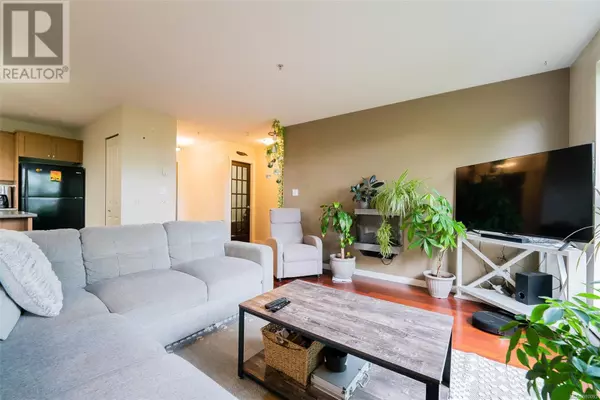
2 Beds
2 Baths
964 SqFt
2 Beds
2 Baths
964 SqFt
Key Details
Property Type Condo
Sub Type Strata
Listing Status Active
Purchase Type For Sale
Square Footage 964 sqft
Price per Sqft $420
Subdivision Vivo
MLS® Listing ID 980093
Bedrooms 2
Condo Fees $492/mo
Originating Board Vancouver Island Real Estate Board
Year Built 2008
Property Description
Location
Province BC
Zoning Multi-Family
Rooms
Extra Room 1 Main level 6'2 x 8'4 Den
Extra Room 2 Main level 5'7 x 5'2 Bathroom
Extra Room 3 Main level 10'0 x 8'3 Bedroom
Extra Room 4 Main level 8'2 x 8'3 Ensuite
Extra Room 5 Main level 11'5 x 10'11 Primary Bedroom
Extra Room 6 Main level 8'1 x 11'11 Kitchen
Interior
Heating Baseboard heaters,
Cooling None
Fireplaces Number 1
Exterior
Garage Yes
Community Features Pets Allowed With Restrictions, Family Oriented
View Y/N Yes
View City view, Ocean view
Total Parking Spaces 1
Private Pool No
Others
Ownership Strata
Acceptable Financing Monthly
Listing Terms Monthly








