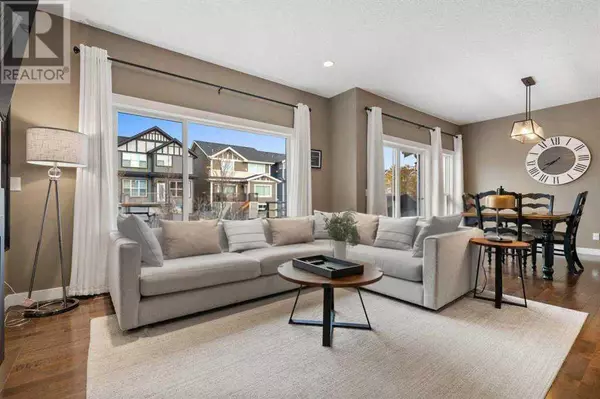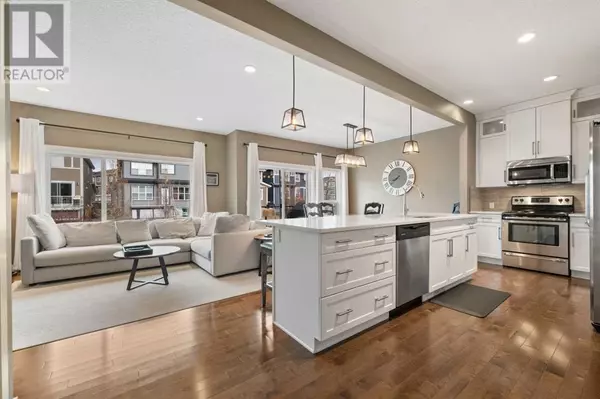
5 Beds
3 Baths
2,348 SqFt
5 Beds
3 Baths
2,348 SqFt
Key Details
Property Type Single Family Home
Sub Type Freehold
Listing Status Active
Purchase Type For Sale
Square Footage 2,348 sqft
Price per Sqft $308
Subdivision Sunset Ridge
MLS® Listing ID A2177258
Bedrooms 5
Half Baths 1
Originating Board Calgary Real Estate Board
Year Built 2013
Lot Size 3,810 Sqft
Acres 3810.0
Property Description
Location
Province AB
Rooms
Extra Room 1 Second level 16.17 Ft x 16.25 Ft Primary Bedroom
Extra Room 2 Second level 9.17 Ft x 18.58 Ft Bedroom
Extra Room 3 Second level .00 Ft x .00 Ft 5pc Bathroom
Extra Room 4 Second level 9.17 Ft x 14.33 Ft Bedroom
Extra Room 5 Second level 9.25 Ft x 10.25 Ft Bedroom
Extra Room 6 Second level .00 Ft x .00 Ft 4pc Bathroom
Interior
Heating Forced air
Cooling Central air conditioning
Flooring Carpeted, Ceramic Tile, Hardwood
Fireplaces Number 1
Exterior
Garage Yes
Garage Spaces 2.0
Garage Description 2
Fence Fence
View Y/N No
Total Parking Spaces 4
Private Pool No
Building
Lot Description Landscaped, Underground sprinkler
Story 2
Others
Ownership Freehold








