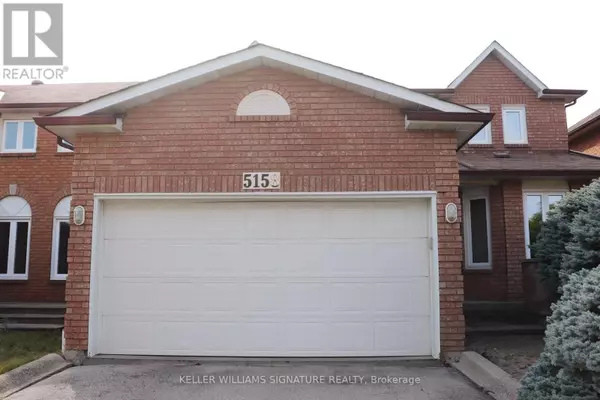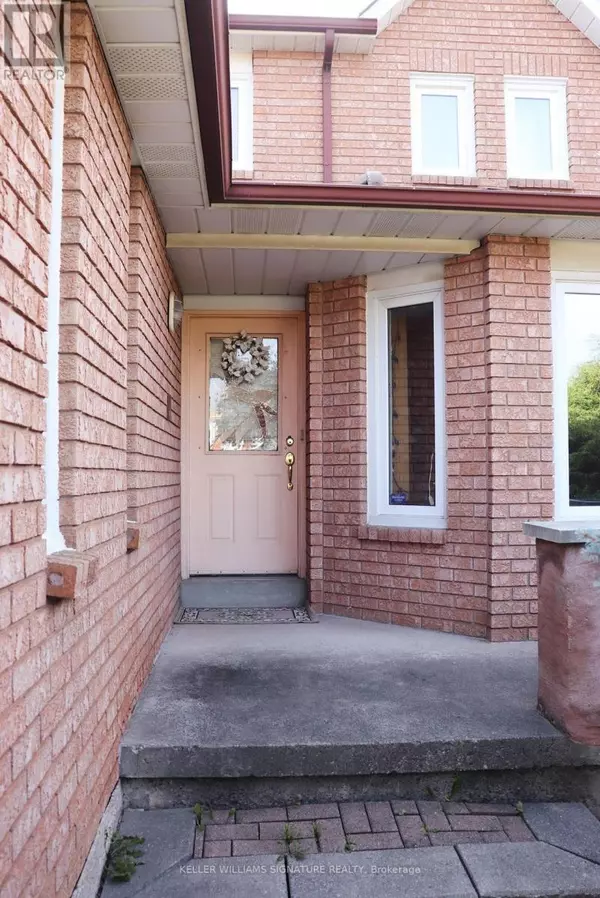
3 Beds
4 Baths
1,499 SqFt
3 Beds
4 Baths
1,499 SqFt
OPEN HOUSE
Sat Nov 30, 1:00pm - 4:00pm
Key Details
Property Type Single Family Home
Sub Type Freehold
Listing Status Active
Purchase Type For Sale
Square Footage 1,499 sqft
Price per Sqft $667
Subdivision Hurontario
MLS® Listing ID W10407638
Bedrooms 3
Half Baths 2
Originating Board Toronto Regional Real Estate Board
Property Description
Location
Province ON
Rooms
Extra Room 1 Second level 3.4 m X 6 m Primary Bedroom
Extra Room 2 Second level 3.1 m X 3.35 m Bedroom 2
Extra Room 3 Second level 3.45 m X 3.66 m Bedroom 3
Extra Room 4 Basement 1.1 m X 2.4 m Cold room
Extra Room 5 Basement 6.8 m X 3.2 m Recreational, Games room
Extra Room 6 Main level 3.35 m X 4.57 m Living room
Interior
Heating Forced air
Cooling Central air conditioning
Fireplaces Number 1
Exterior
Garage Yes
View Y/N No
Total Parking Spaces 4
Private Pool No
Building
Story 2
Sewer Sanitary sewer
Others
Ownership Freehold








