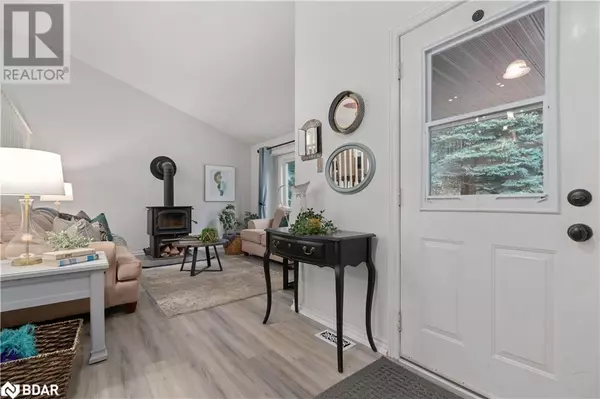
4 Beds
3 Baths
2,690 SqFt
4 Beds
3 Baths
2,690 SqFt
Key Details
Property Type Single Family Home
Sub Type Freehold
Listing Status Active
Purchase Type For Sale
Square Footage 2,690 sqft
Price per Sqft $367
Subdivision Sp71 - Minesing
MLS® Listing ID 40671395
Style Raised bungalow
Bedrooms 4
Originating Board Barrie & District Association of REALTORS® Inc.
Year Built 1992
Lot Size 0.650 Acres
Acres 28314.0
Property Description
Location
Province ON
Rooms
Extra Room 1 Second level 10'1'' x 12'7'' Bedroom
Extra Room 2 Second level 10'1'' x 16'7'' Bedroom
Extra Room 3 Second level 13'1'' x 14'7'' Primary Bedroom
Extra Room 4 Second level 8'2'' x 11'1'' Breakfast
Extra Room 5 Second level 11'10'' x 14'1'' Kitchen
Extra Room 6 Second level 10'1'' x 13'8'' Dining room
Interior
Heating Forced air,
Cooling Central air conditioning
Exterior
Garage Yes
Community Features Quiet Area
Waterfront No
View Y/N No
Total Parking Spaces 8
Private Pool No
Building
Story 1
Sewer Septic System
Architectural Style Raised bungalow
Others
Ownership Freehold








