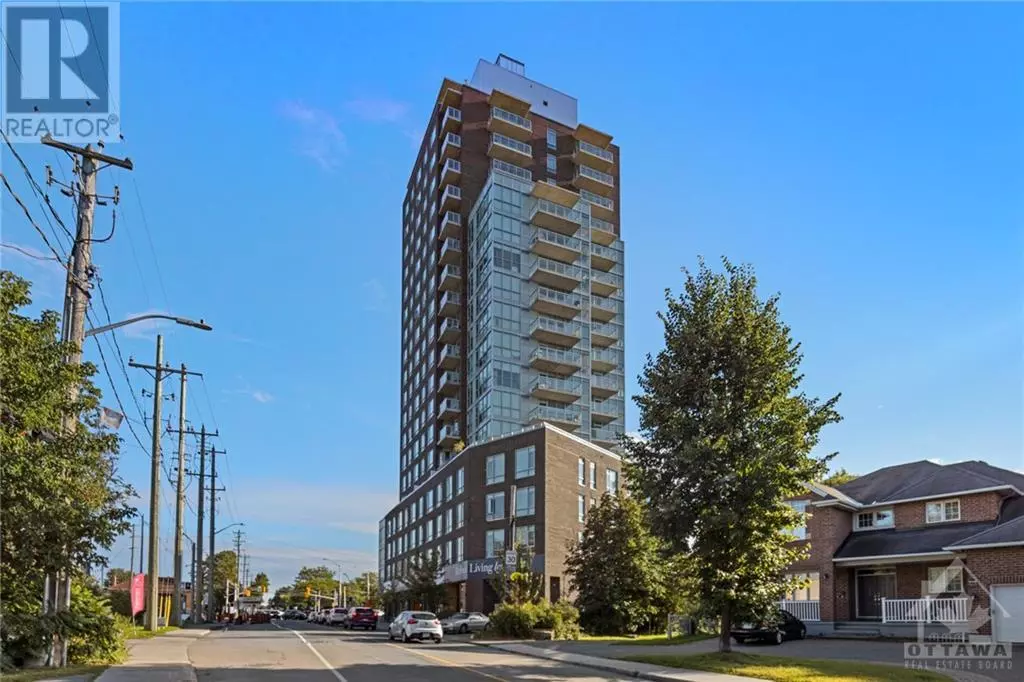
2 Beds
2 Baths
2 Beds
2 Baths
Key Details
Property Type Condo
Sub Type Condominium/Strata
Listing Status Active
Purchase Type For Rent
Subdivision Woodroffe Parkway
MLS® Listing ID 1419300
Bedrooms 2
Originating Board Ottawa Real Estate Board
Year Built 2015
Property Description
Location
Province ON
Rooms
Extra Room 1 Main level 10'11\" x 12'3\" Living room
Extra Room 2 Main level 12'9\" x 12'11\" Kitchen
Extra Room 3 Main level 10'6\" x 8'8\" Bedroom
Extra Room 4 Main level 9'7\" x 9'1\" Primary Bedroom
Extra Room 5 Main level 7'10\" x 7'9\" Den
Extra Room 6 Main level Measurements not available 3pc Ensuite bath
Interior
Heating Heat Pump
Cooling Central air conditioning
Flooring Hardwood, Tile
Exterior
Garage Yes
View Y/N No
Total Parking Spaces 1
Private Pool No
Building
Story 1
Sewer Municipal sewage system
Others
Ownership Condominium/Strata
Acceptable Financing Monthly
Listing Terms Monthly








