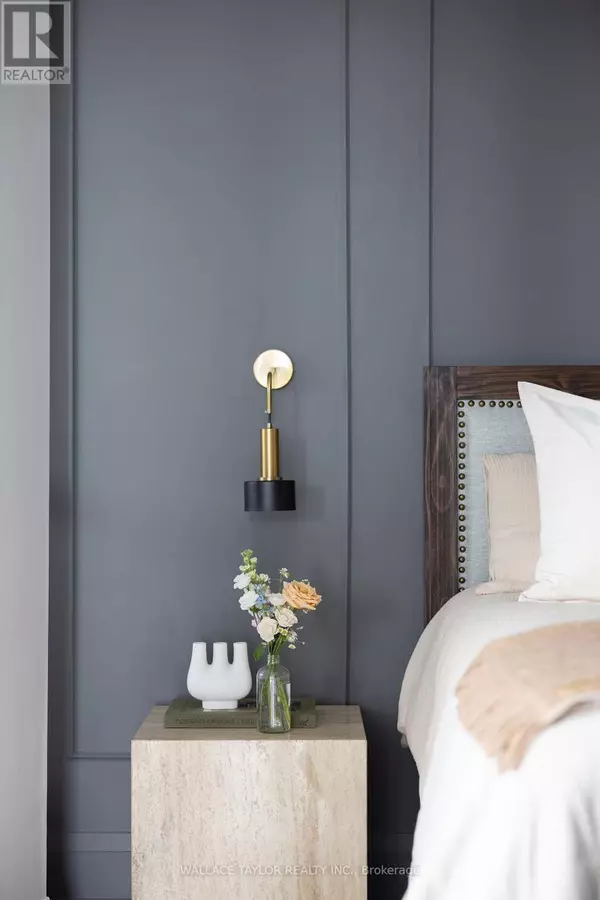REQUEST A TOUR
In-PersonVirtual Tour

$ 1,069,000
Est. payment | /mo
3 Beds
2 Baths
999 SqFt
$ 1,069,000
Est. payment | /mo
3 Beds
2 Baths
999 SqFt
Key Details
Property Type Condo
Sub Type Condominium/Strata
Listing Status Active
Purchase Type For Sale
Square Footage 999 sqft
Price per Sqft $1,070
Subdivision Moss Park
MLS® Listing ID C10408148
Bedrooms 3
Condo Fees $895/mo
Originating Board Toronto Regional Real Estate Board
Property Description
Yes! The Penthouse is here..and it has a 400sf terrace overlooking Toronto! This one will make you want to do a TikTok dance in front of the Toronto skyline. The East United Condos embodies unparalleled luxury in Toronto's East Downtown. A creation birthed by SigNature Communities, Berkshire Axis and Andeil Homes, this unique condo spans from Parliament to Berkeley Street and this rarely available penthouse is now available. An epic 2+1bed, 2-bath, 1000 sqft residence seamlessly fusing penthouse opulence with functionality, catering to both social gatherings on the 400sf terrace and serene family living. Notable for its wide south views of the lake as well as the West views of the Financial District downtown, it epitomizes the pinnacle of great downtown living. Close to the distillery, with its rich history, 120 Parliament is positioned to capitalize on the best of Toronto while benefiting from the quiet displacement from the core noise of the city. (id:24570)
Location
Province ON
Rooms
Extra Room 1 Main level 2.79 m X 5.36 m Kitchen
Extra Room 2 Main level 2.16 m X 3.23 m Den
Extra Room 3 Main level 5.44 m X 3.89 m Primary Bedroom
Extra Room 4 Main level 3.15 m X 3.43 m Bedroom 2
Interior
Heating Heat Pump
Cooling Central air conditioning
Exterior
Garage Yes
Community Features Pet Restrictions
View Y/N Yes
View View of water
Total Parking Spaces 2
Private Pool No
Others
Ownership Condominium/Strata








