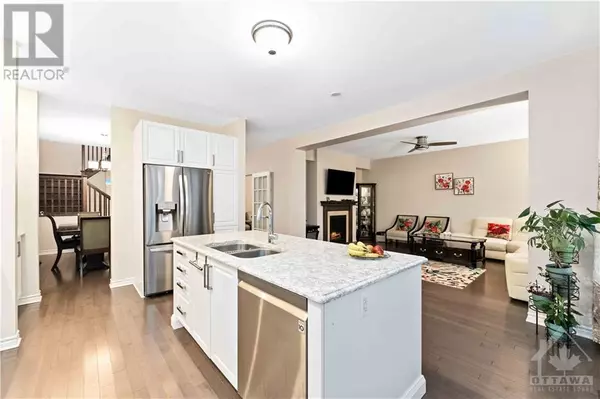
4 Beds
4 Baths
4 Beds
4 Baths
Key Details
Property Type Single Family Home
Sub Type Freehold
Listing Status Active
Purchase Type For Rent
Subdivision Findlay Creek
MLS® Listing ID 1419265
Bedrooms 4
Half Baths 1
Originating Board Ottawa Real Estate Board
Year Built 2019
Property Description
Location
Province ON
Rooms
Extra Room 1 Second level 15'9\" x 14'0\" Primary Bedroom
Extra Room 2 Second level 14'9\" x 13'10\" Bedroom
Extra Room 3 Second level 17'0\" x 11'10\" Bedroom
Extra Room 4 Second level 10'10\" x 10'9\" Bedroom
Extra Room 5 Main level 17'9\" x 12'0\" Family room
Extra Room 6 Main level 13'0\" x 11'0\" Living room
Interior
Heating Forced air
Cooling Central air conditioning
Flooring Wall-to-wall carpet, Hardwood
Fireplaces Number 1
Exterior
Garage Yes
View Y/N No
Total Parking Spaces 4
Private Pool No
Building
Story 2
Others
Ownership Freehold
Acceptable Financing Monthly
Listing Terms Monthly








