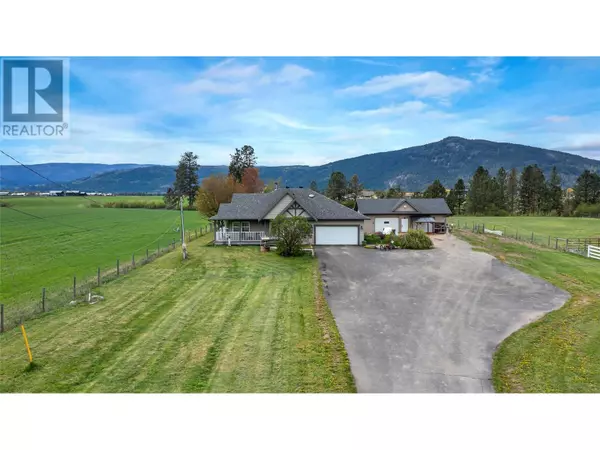
4 Beds
3 Baths
2,983 SqFt
4 Beds
3 Baths
2,983 SqFt
Key Details
Property Type Single Family Home
Sub Type Freehold
Listing Status Active
Purchase Type For Sale
Square Footage 2,983 sqft
Price per Sqft $346
Subdivision Armstrong/ Spall.
MLS® Listing ID 10327859
Bedrooms 4
Originating Board Association of Interior REALTORS®
Year Built 2004
Lot Size 2.510 Acres
Acres 109335.6
Property Description
Location
Province BC
Zoning Unknown
Rooms
Extra Room 1 Basement 12'2'' x 18'3'' Storage
Extra Room 2 Basement 8'9'' x 4'10'' 4pc Bathroom
Extra Room 3 Basement 15'2'' x 15'5'' Bedroom
Extra Room 4 Basement 18'7'' x 33'7'' Recreation room
Extra Room 5 Main level 14'5'' x 5'5'' 5pc Ensuite bath
Extra Room 6 Main level 8'2'' x 5'1'' 4pc Bathroom
Interior
Heating Forced air, Stove, See remarks
Cooling Central air conditioning
Flooring Carpeted, Laminate
Fireplaces Type Conventional
Exterior
Garage Yes
Garage Spaces 12.0
Garage Description 12
Fence Fence
Community Features Family Oriented, Rural Setting
Waterfront No
View Y/N Yes
View Mountain view, View (panoramic)
Roof Type Unknown
Total Parking Spaces 6
Private Pool No
Building
Lot Description Landscaped, Level
Story 2
Sewer Septic tank
Others
Ownership Freehold








