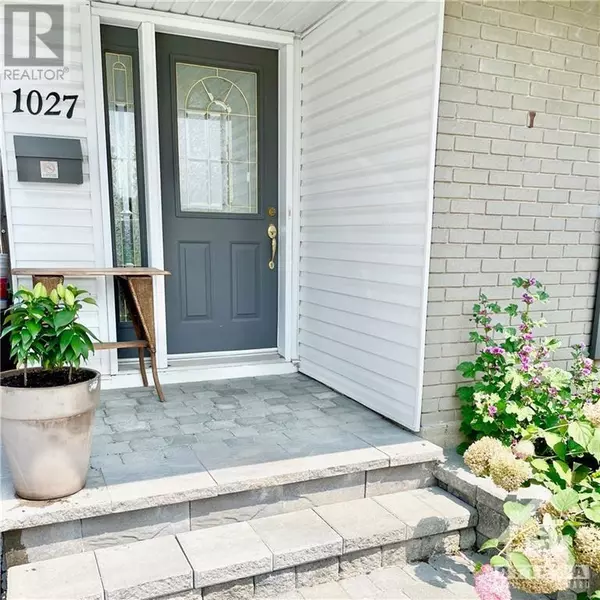
2 Beds
2 Baths
2 Beds
2 Baths
Key Details
Property Type Single Family Home
Sub Type Freehold
Listing Status Active
Purchase Type For Sale
Subdivision Queensway Terrace North
MLS® Listing ID 1419375
Style Bungalow
Bedrooms 2
Originating Board Ottawa Real Estate Board
Year Built 1961
Property Description
Location
Province ON
Rooms
Extra Room 1 Lower level 26'0\" x 14'0\" Recreation room
Extra Room 2 Lower level Measurements not available 3pc Bathroom
Extra Room 3 Lower level Measurements not available Workshop
Extra Room 4 Lower level Measurements not available Laundry room
Extra Room 5 Main level Measurements not available 4pc Bathroom
Extra Room 6 Main level 11'3\" x 9'6\" Dining room
Interior
Heating Forced air
Cooling Central air conditioning
Flooring Hardwood, Tile
Exterior
Garage No
Fence Fenced yard
View Y/N No
Total Parking Spaces 3
Private Pool Yes
Building
Story 1
Sewer Municipal sewage system
Architectural Style Bungalow
Others
Ownership Freehold








