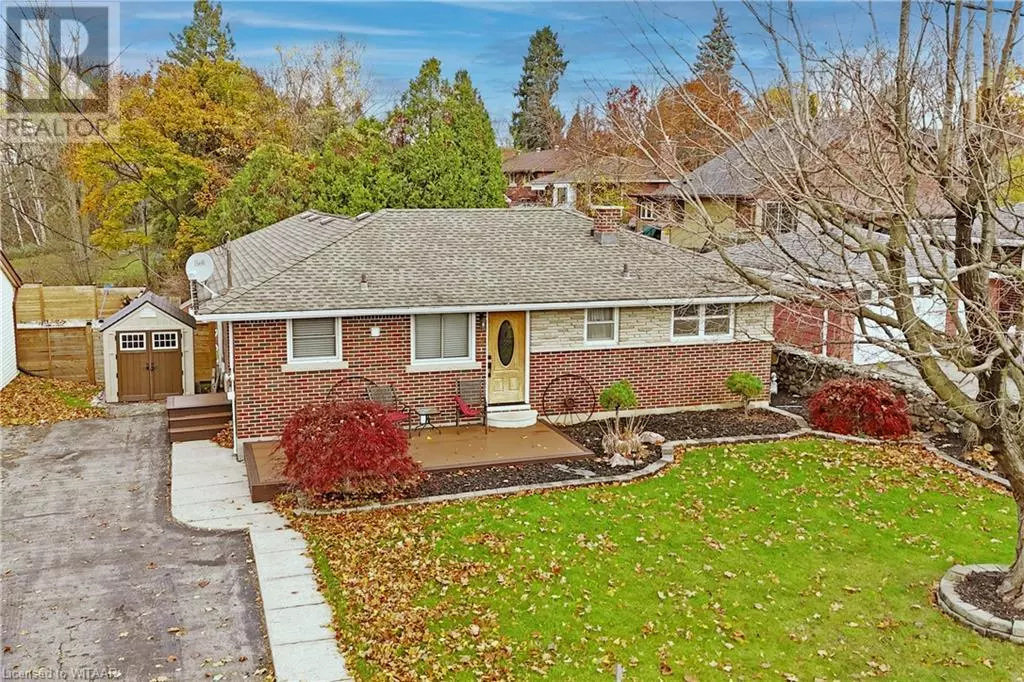
3 Beds
1 Bath
1,743 SqFt
3 Beds
1 Bath
1,743 SqFt
Key Details
Property Type Single Family Home
Sub Type Freehold
Listing Status Active
Purchase Type For Sale
Square Footage 1,743 sqft
Price per Sqft $321
Subdivision Woodstock - North
MLS® Listing ID 40674128
Style Bungalow
Bedrooms 3
Originating Board Woodstock Ingersoll Tillsonburg and Area Association of REALTORS® (WITAAR)
Year Built 1959
Property Description
Location
Province ON
Rooms
Extra Room 1 Lower level 10'7'' x 9'10'' Storage
Extra Room 2 Lower level 17'4'' x 10'5'' Utility room
Extra Room 3 Lower level 17'2'' x 10'4'' Laundry room
Extra Room 4 Lower level 26'11'' x 25'11'' Family room
Extra Room 5 Main level 7'5'' x 5'2'' 4pc Bathroom
Extra Room 6 Main level 10'10'' x 7'9'' Bedroom
Interior
Heating Forced air,
Cooling Central air conditioning
Fireplaces Number 1
Exterior
Garage No
Fence Fence
View Y/N No
Total Parking Spaces 3
Private Pool No
Building
Lot Description Lawn sprinkler, Landscaped
Story 1
Sewer Municipal sewage system
Architectural Style Bungalow
Others
Ownership Freehold








