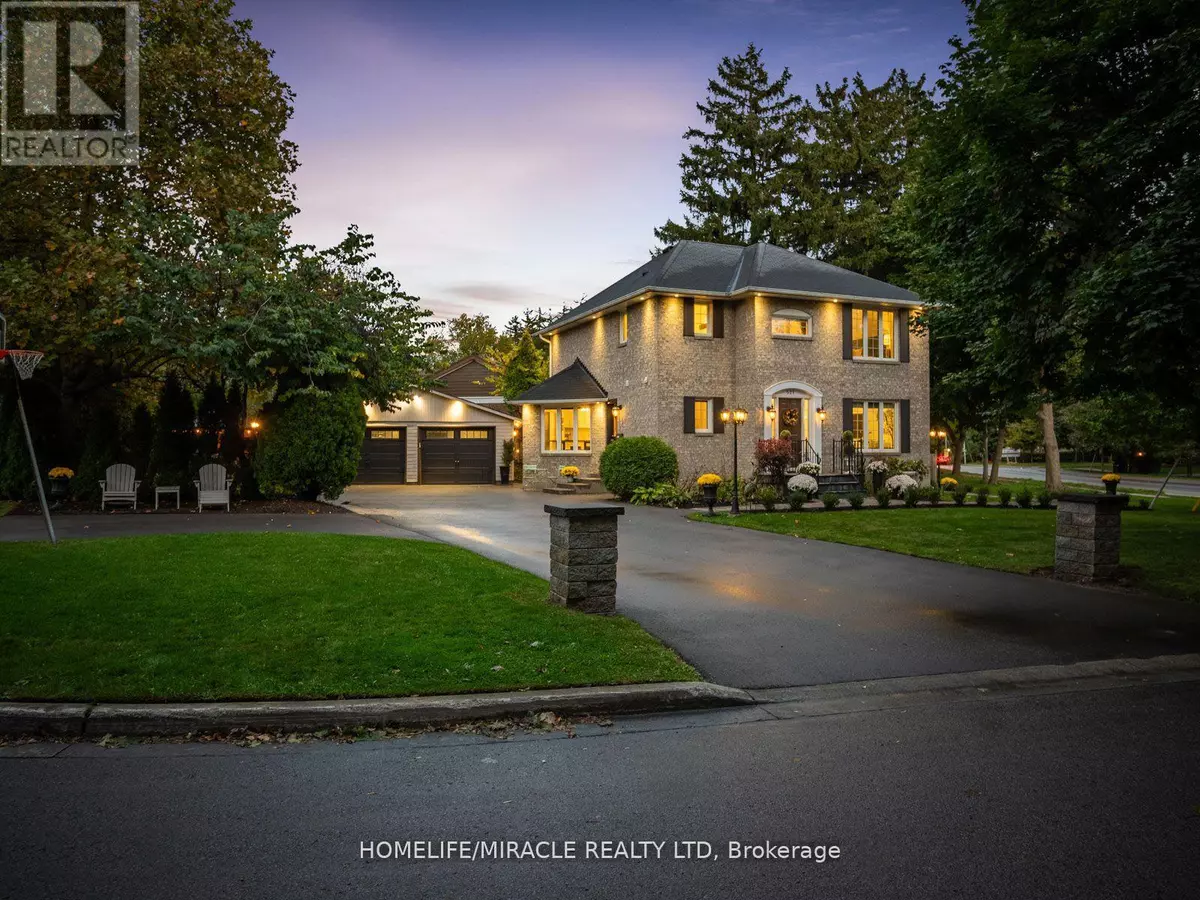
3 Beds
3 Baths
3 Beds
3 Baths
Key Details
Property Type Single Family Home
Sub Type Freehold
Listing Status Active
Purchase Type For Sale
Subdivision Lasalle
MLS® Listing ID W10409953
Bedrooms 3
Half Baths 1
Originating Board Toronto Regional Real Estate Board
Property Description
Location
Province ON
Rooms
Extra Room 1 Second level 4.91 m X 3.72 m Primary Bedroom
Extra Room 2 Second level 4.05 m X 3.58 m Bedroom 2
Extra Room 3 Second level 4.25 m X 3.72 m Bedroom 3
Extra Room 4 Second level 2.69 m X 2.25 m Office
Extra Room 5 Basement 8.02 m X 6.24 m Recreational, Games room
Extra Room 6 Basement 5.67 m X 3.55 m Family room
Interior
Heating Forced air
Cooling Central air conditioning
Flooring Hardwood
Exterior
Garage Yes
Waterfront No
View Y/N No
Total Parking Spaces 12
Private Pool No
Building
Story 2
Sewer Sanitary sewer
Others
Ownership Freehold








