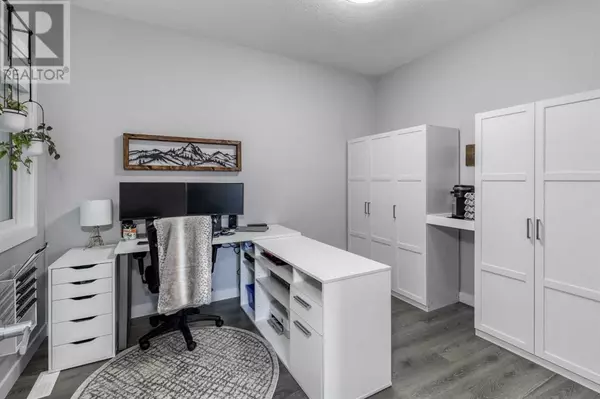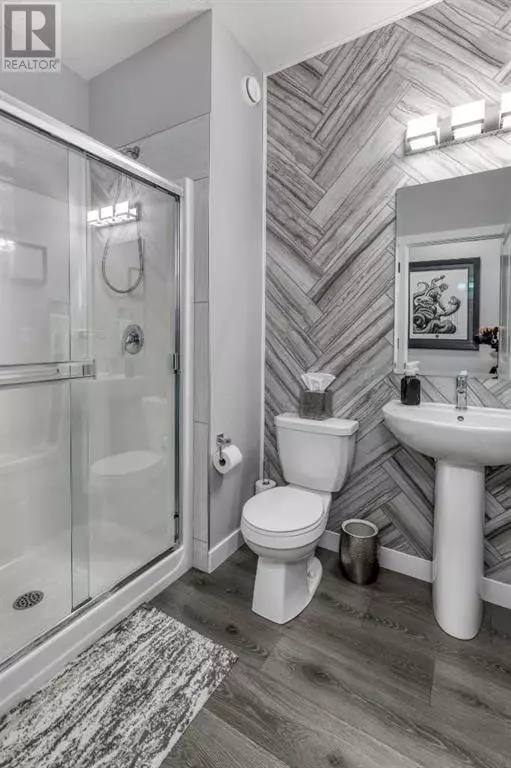
3 Beds
3 Baths
2,287 SqFt
3 Beds
3 Baths
2,287 SqFt
Key Details
Property Type Single Family Home
Sub Type Freehold
Listing Status Active
Purchase Type For Sale
Square Footage 2,287 sqft
Price per Sqft $371
Subdivision Sunset Ridge
MLS® Listing ID A2177139
Bedrooms 3
Originating Board Calgary Real Estate Board
Year Built 2021
Lot Size 4,098 Sqft
Acres 4098.2515
Property Description
Location
Province AB
Rooms
Extra Room 1 Second level 13.00 Ft x 12.83 Ft Family room
Extra Room 2 Second level 13.67 Ft x 12.92 Ft Primary Bedroom
Extra Room 3 Second level 7.08 Ft x 5.00 Ft Other
Extra Room 4 Second level 11.25 Ft x 9.58 Ft 6pc Bathroom
Extra Room 5 Second level 8.75 Ft x 4.92 Ft 4pc Bathroom
Extra Room 6 Second level 10.58 Ft x 10.08 Ft Bedroom
Interior
Heating Other, Forced air,
Cooling Central air conditioning
Flooring Carpeted, Laminate
Fireplaces Number 1
Exterior
Garage Yes
Garage Spaces 2.0
Garage Description 2
Fence Fence
View Y/N No
Total Parking Spaces 4
Private Pool No
Building
Lot Description Landscaped, Lawn, Underground sprinkler
Story 2
Others
Ownership Freehold








