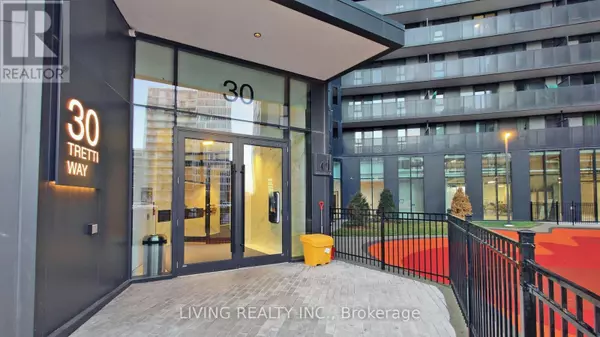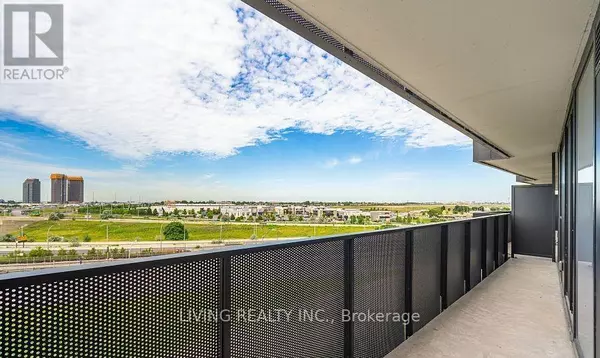
2 Beds
1 Bath
499 SqFt
2 Beds
1 Bath
499 SqFt
Key Details
Property Type Condo
Sub Type Condominium/Strata
Listing Status Active
Purchase Type For Sale
Square Footage 499 sqft
Price per Sqft $1,112
Subdivision Clanton Park
MLS® Listing ID C10410422
Bedrooms 2
Condo Fees $555/mo
Originating Board Toronto Regional Real Estate Board
Property Description
Location
Province ON
Rooms
Extra Room 1 Main level 2.95 m X 2.55 m Kitchen
Extra Room 2 Main level 2.75 m X 2.85 m Living room
Extra Room 3 Main level 2.75 m X 2.85 m Dining room
Extra Room 4 Main level 2.75 m X 3.6 m Primary Bedroom
Extra Room 5 Main level 2.75 m X 2.45 m Bedroom 2
Interior
Cooling Central air conditioning
Flooring Laminate
Exterior
Garage Yes
Community Features Pet Restrictions
View Y/N Yes
View View
Total Parking Spaces 1
Private Pool No
Others
Ownership Condominium/Strata








