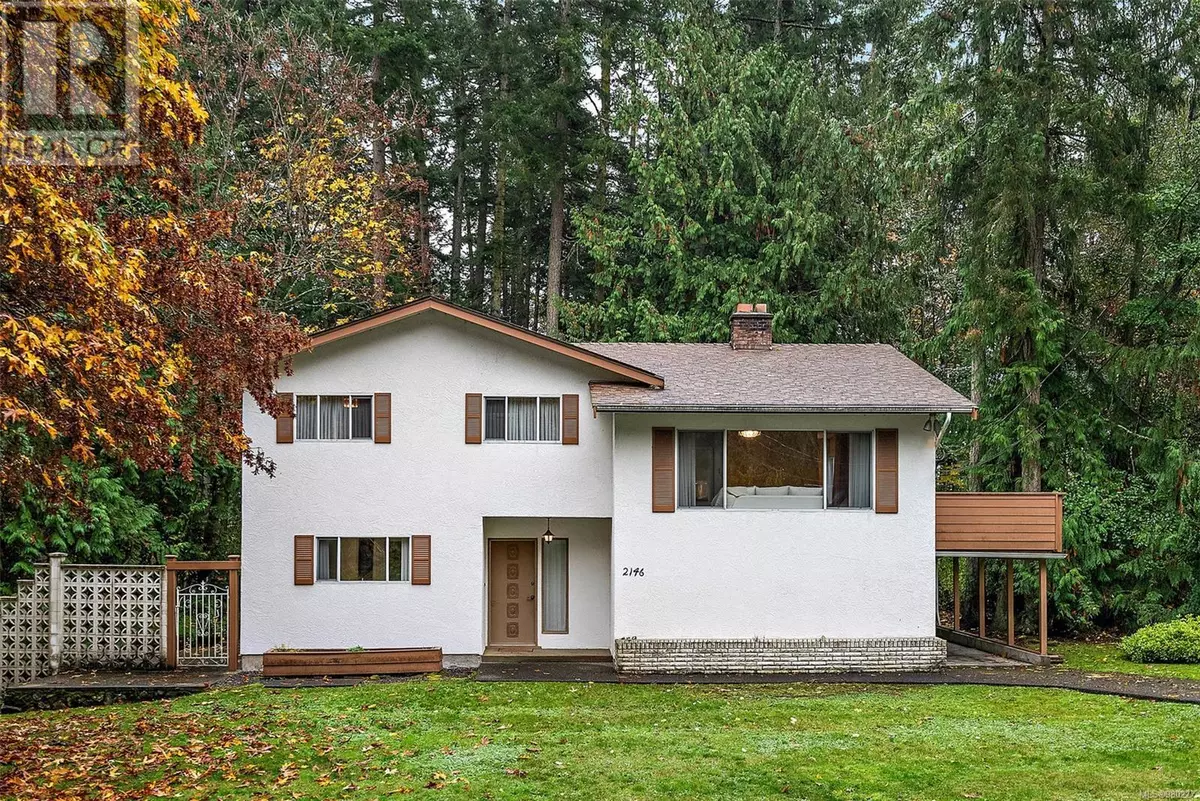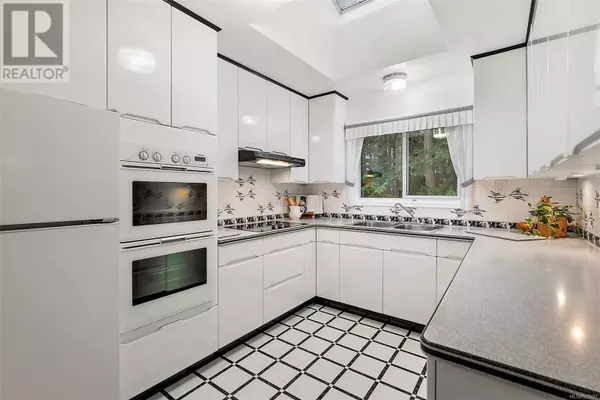
3 Beds
3 Baths
2,684 SqFt
3 Beds
3 Baths
2,684 SqFt
Key Details
Property Type Single Family Home
Sub Type Freehold
Listing Status Active
Purchase Type For Sale
Square Footage 2,684 sqft
Price per Sqft $372
Subdivision Curteis Point
MLS® Listing ID 980227
Bedrooms 3
Originating Board Victoria Real Estate Board
Year Built 1973
Lot Size 0.500 Acres
Acres 21780.0
Property Description
Location
Province BC
Zoning Residential
Rooms
Extra Room 1 Second level Measurements not available x 14 ft Family room
Extra Room 2 Second level 2-Piece Bathroom
Extra Room 3 Second level 11' x 6' Entrance
Extra Room 4 Third level 3-Piece Ensuite
Extra Room 5 Third level 4-Piece Bathroom
Extra Room 6 Third level 11' x 9' Bedroom
Interior
Heating Forced air,
Cooling None
Fireplaces Number 1
Exterior
Garage No
Waterfront No
View Y/N No
Total Parking Spaces 2
Private Pool No
Others
Ownership Freehold








