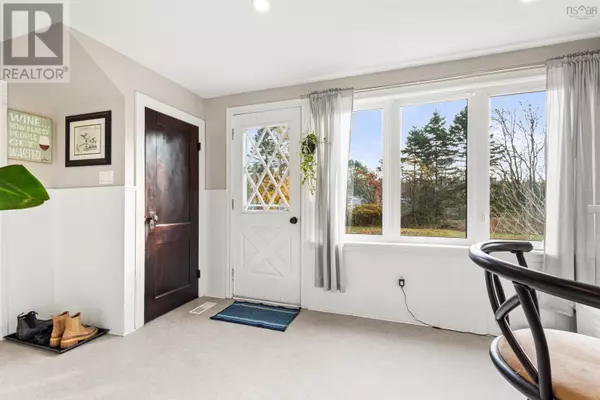
3 Beds
1 Bath
1,350 SqFt
3 Beds
1 Bath
1,350 SqFt
Key Details
Property Type Single Family Home
Sub Type Freehold
Listing Status Active
Purchase Type For Sale
Square Footage 1,350 sqft
Price per Sqft $296
Subdivision Musquodoboit Harbour
MLS® Listing ID 202426177
Style 2 Level
Bedrooms 3
Originating Board Nova Scotia Association of REALTORS®
Year Built 1917
Lot Size 0.705 Acres
Acres 30718.512
Property Description
Location
Province NS
Rooms
Extra Room 1 Second level 4 pc Bath (# pieces 1-6)
Extra Room 2 Second level 17.1.. X 9.4. Primary Bedroom
Extra Room 3 Second level 13.6.. X 8.1. Bedroom
Extra Room 4 Second level 9.5.. X 9.5. Bedroom
Extra Room 5 Main level 12.4.. X 10.8. Dining room
Extra Room 6 Main level 14.5.. X 23 Kitchen
Interior
Flooring Ceramic Tile, Engineered hardwood, Hardwood
Exterior
Garage No
Waterfront No
View Y/N No
Private Pool No
Building
Story 2
Sewer Septic System
Architectural Style 2 Level
Others
Ownership Freehold








