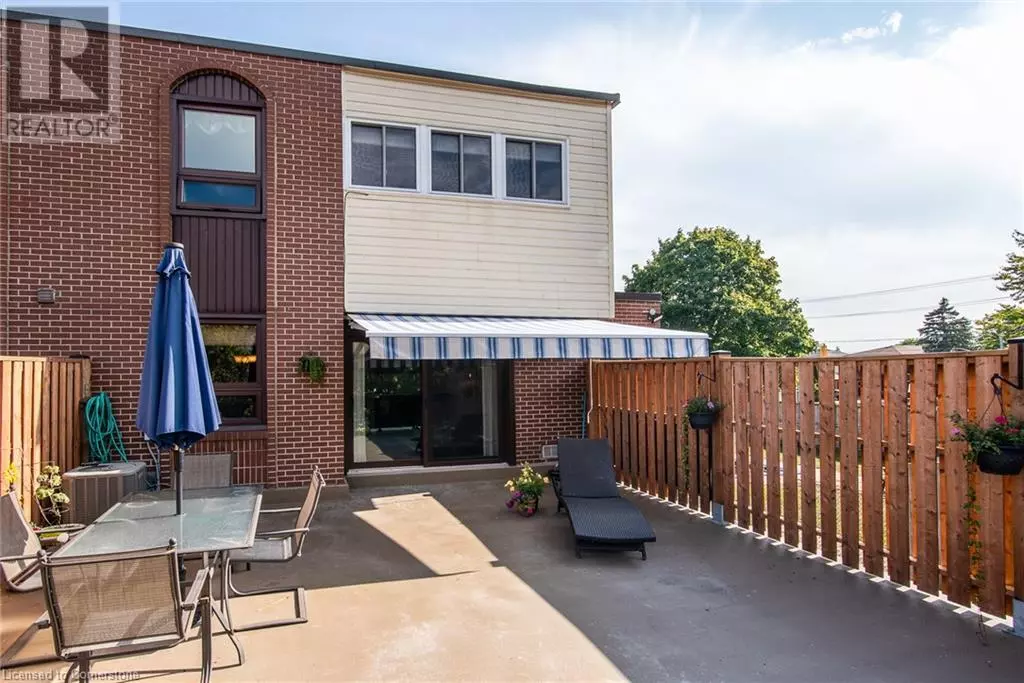
2 Beds
2 Baths
1,459 SqFt
2 Beds
2 Baths
1,459 SqFt
Key Details
Property Type Townhouse
Sub Type Townhouse
Listing Status Active
Purchase Type For Sale
Square Footage 1,459 sqft
Price per Sqft $335
Subdivision 224 - Heritage Park/Rosemount
MLS® Listing ID 40674585
Style 2 Level
Bedrooms 2
Half Baths 1
Condo Fees $545/mo
Originating Board Cornerstone - Waterloo Region
Year Built 1970
Property Description
Location
Province ON
Rooms
Extra Room 1 Second level Measurements not available 4pc Bathroom
Extra Room 2 Second level 18'6'' x 8'1'' Bedroom
Extra Room 3 Second level 18'6'' x 13'0'' Primary Bedroom
Extra Room 4 Basement 12'0'' x 15'0'' Recreation room
Extra Room 5 Main level 10'4'' x 8'0'' Dining room
Extra Room 6 Main level Measurements not available 2pc Bathroom
Interior
Heating Forced air
Cooling Central air conditioning
Exterior
Garage Yes
View Y/N No
Total Parking Spaces 1
Private Pool Yes
Building
Story 2
Sewer Municipal sewage system
Architectural Style 2 Level
Others
Ownership Condominium








