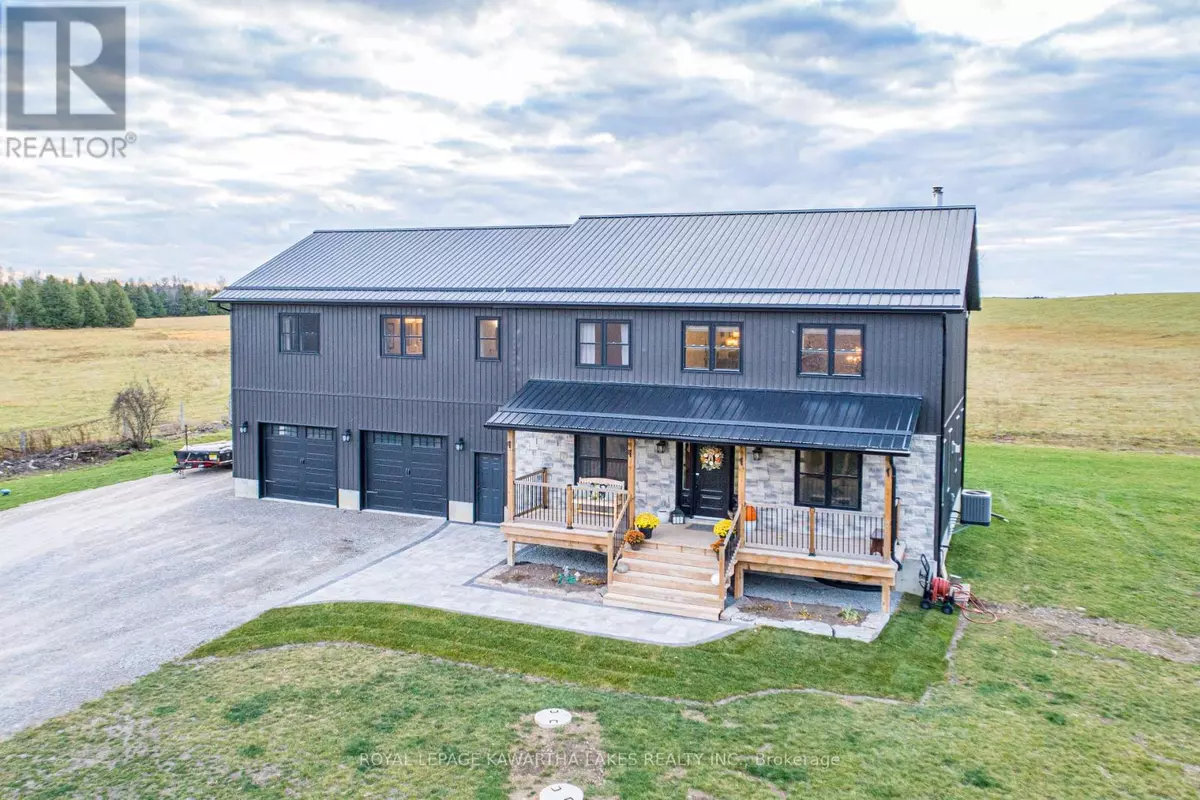
5 Beds
4 Baths
5 Beds
4 Baths
Key Details
Property Type Single Family Home
Sub Type Freehold
Listing Status Active
Purchase Type For Sale
Subdivision Rural Douro-Dummer
MLS® Listing ID X10412415
Bedrooms 5
Half Baths 1
Originating Board Central Lakes Association of REALTORS®
Property Description
Location
Province ON
Rooms
Extra Room 1 Second level 4.54 m X 2.56 m Office
Extra Room 2 Second level 4.8 m X 3.22 m Bedroom
Extra Room 3 Second level 3.34 m X 3.05 m Bedroom
Extra Room 4 Second level 3.05 m X 3.33 m Bedroom
Extra Room 5 Second level 4.88 m X 8.34 m Primary Bedroom
Extra Room 6 Lower level 6.23 m X 4.22 m Kitchen
Interior
Heating Forced air
Cooling Central air conditioning, Air exchanger
Flooring Vinyl, Carpeted
Fireplaces Number 2
Exterior
Garage Yes
Community Features School Bus
Waterfront No
View Y/N No
Total Parking Spaces 12
Private Pool No
Building
Story 2
Sewer Septic System
Others
Ownership Freehold








