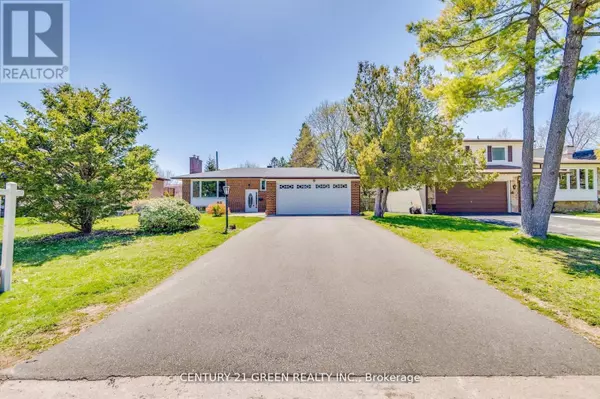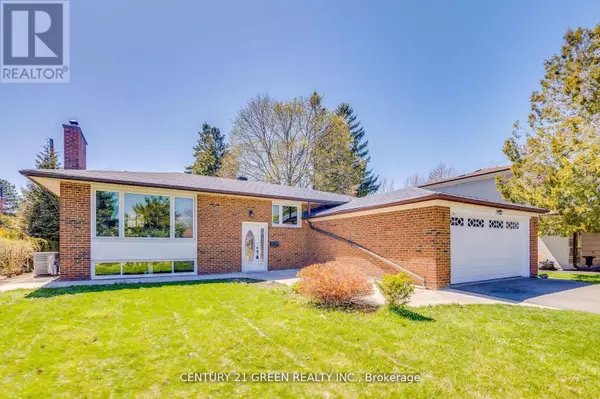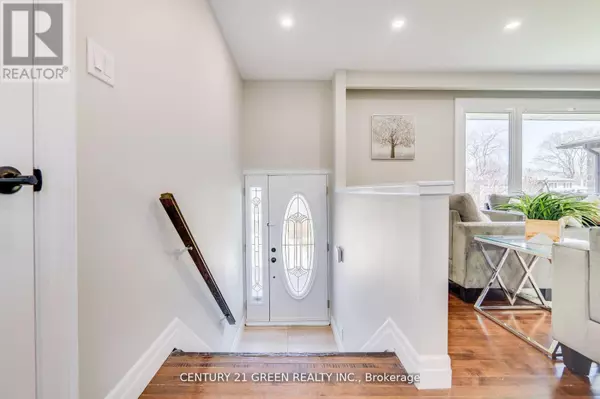REQUEST A TOUR
In-PersonVirtual Tour

$ 1,299,000
Est. payment | /mo
5 Beds
2 Baths
$ 1,299,000
Est. payment | /mo
5 Beds
2 Baths
Key Details
Property Type Single Family Home
Sub Type Freehold
Listing Status Active
Purchase Type For Sale
Subdivision Guildwood
MLS® Listing ID E10412129
Bedrooms 5
Originating Board Toronto Regional Real Estate Board
Property Description
Guildwood Showstopper, On A Tree Lined Street! This 3+2 Br Residence Offering Everything You've Been Looking For In A Family Home! Premium Lot Size brand New Kitchen updated Windows new Ac new Roof new G/Door open Concept Layout| Just Move In & Enjoy This Family Home With Separate Entrance To Finished Basement For Possible In-Law Suite double Garage Walking Distance To Park & Waterfront |see Virtual Tour Or Better Yet Make An Appointment For Your Private Viewing. Don't Miss This! (id:24570)
Location
Province ON
Rooms
Extra Room 1 Second level 3.53 m X 3.58 m Bedroom
Extra Room 2 Lower level Measurements not available Bathroom
Extra Room 3 Lower level 4.52 m X 8.28 m Recreational, Games room
Extra Room 4 Lower level 3.76 m X 5.45 m Bedroom
Extra Room 5 Lower level 3.18 m X 3.73 m Laundry room
Extra Room 6 Main level 3.96 m X 3.47 m Kitchen
Interior
Heating Forced air
Cooling Central air conditioning
Exterior
Garage Yes
View Y/N No
Total Parking Spaces 6
Private Pool No
Building
Story 1
Sewer Sanitary sewer
Others
Ownership Freehold








