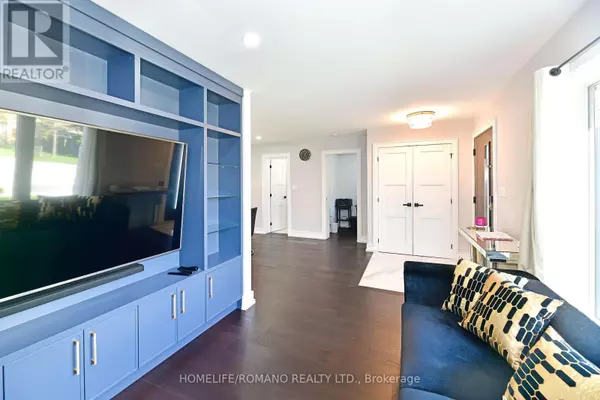
6 Beds
3 Baths
6 Beds
3 Baths
Key Details
Property Type Single Family Home
Sub Type Freehold
Listing Status Active
Purchase Type For Sale
Subdivision Bay Ridges
MLS® Listing ID E10412254
Style Bungalow
Bedrooms 6
Half Baths 1
Originating Board Toronto Regional Real Estate Board
Property Description
Location
Province ON
Rooms
Extra Room 1 Basement 3.18 m X 3.47 m Bedroom
Extra Room 2 Basement 3.21 m X 4.53 m Bedroom
Extra Room 3 Basement 3.14 m X 3.45 m Kitchen
Extra Room 4 Basement 3.18 m X 3.95 m Living room
Extra Room 5 Main level 3.16 m X 3 m Living room
Extra Room 6 Main level 3.38 m X 5.11 m Dining room
Interior
Heating Forced air
Cooling Central air conditioning, Ventilation system
Flooring Hardwood, Tile
Exterior
Garage Yes
View Y/N No
Total Parking Spaces 5
Private Pool No
Building
Story 1
Sewer Sanitary sewer
Architectural Style Bungalow
Others
Ownership Freehold








