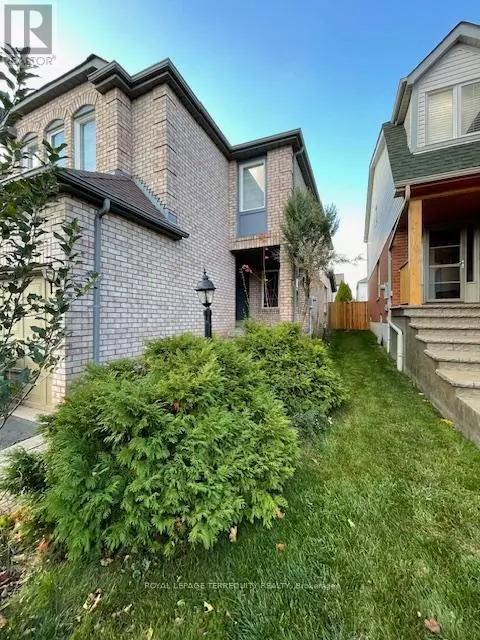
3 Beds
3 Baths
1,499 SqFt
3 Beds
3 Baths
1,499 SqFt
Key Details
Property Type Single Family Home
Sub Type Freehold
Listing Status Active
Purchase Type For Sale
Square Footage 1,499 sqft
Price per Sqft $733
Subdivision Central Erin Mills
MLS® Listing ID W10412417
Bedrooms 3
Half Baths 1
Originating Board Toronto Regional Real Estate Board
Property Description
Location
Province ON
Rooms
Extra Room 1 Second level 4.57 m X 3.96 m Primary Bedroom
Extra Room 2 Second level 4.06 m X 3.95 m Sitting room
Extra Room 3 Second level 3.65 m X 3.1 m Bedroom 2
Extra Room 4 Second level 3.35 m X 3.35 m Bedroom 3
Extra Room 5 Ground level 4.5 m X 3.1 m Living room
Extra Room 6 Ground level 3.35 m X 3.1 m Dining room
Interior
Heating Forced air
Cooling Central air conditioning
Flooring Hardwood, Ceramic
Exterior
Garage Yes
Waterfront No
View Y/N No
Total Parking Spaces 4
Private Pool No
Building
Story 2
Sewer Sanitary sewer
Others
Ownership Freehold








