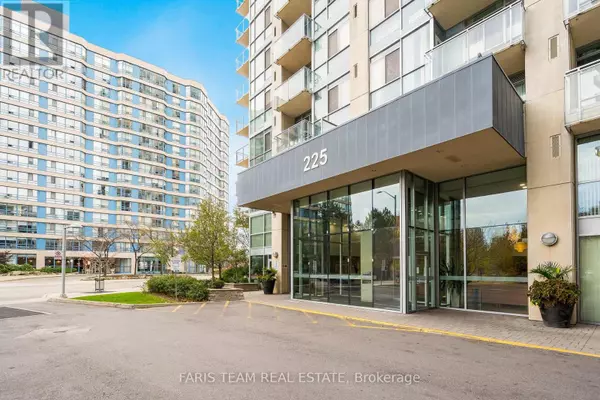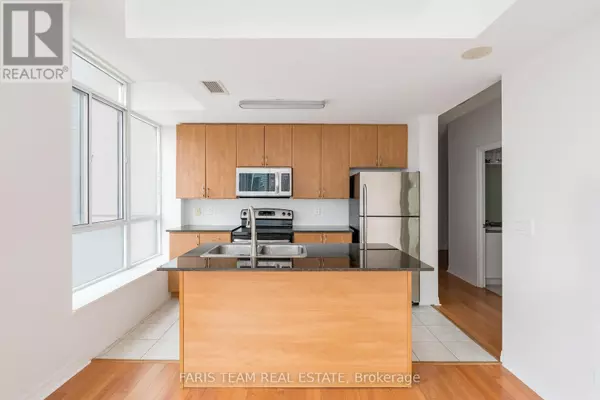REQUEST A TOUR
In-PersonVirtual Tour

$ 499,900
Est. payment | /mo
2 Beds
1 Bath
599 SqFt
$ 499,900
Est. payment | /mo
2 Beds
1 Bath
599 SqFt
Key Details
Property Type Condo
Sub Type Condominium/Strata
Listing Status Active
Purchase Type For Sale
Square Footage 599 sqft
Price per Sqft $834
Subdivision City Centre
MLS® Listing ID W10412266
Bedrooms 2
Condo Fees $600/mo
Originating Board Toronto Regional Real Estate Board
Property Description
Top 5 Reasons You Will Love This Condo: 1) Prime location next to Sheridan College and Square One Shopping Centre, with quick access to Highways 403 and 401 and nearby shops for ultimate convenience 2) Corner unit boasting floor-to-ceiling windows, offering stunning southwest-facing views with evening sun and partial lake views 3) Luxurious amenities include two guest suites, a sauna, a steam room, an indoor swimming pool, a gym, a party room, a yoga studio, a movie theatre, and more 4) Functional one bedroom layout spanning over 600 square feet, designed to maximize space and comfort 5) Ideal for professionals or students seeking modern living in a vibrant, well-connected area. Age 16. Visit our website for more detailed information. *Please note some images have been virtually staged to show the potential of the condo. (id:24570)
Location
Province ON
Rooms
Extra Room 1 Main level 3.39 m X 2.15 m Kitchen
Extra Room 2 Main level 5.03 m X 3.68 m Living room
Extra Room 3 Main level 2.13 m X 2.04 m Den
Extra Room 4 Main level 3.49 m X 3.32 m Bedroom
Interior
Heating Forced air
Cooling Central air conditioning
Flooring Ceramic, Hardwood
Exterior
Garage Yes
Community Features Pet Restrictions
View Y/N Yes
View View
Total Parking Spaces 1
Private Pool No
Others
Ownership Condominium/Strata








