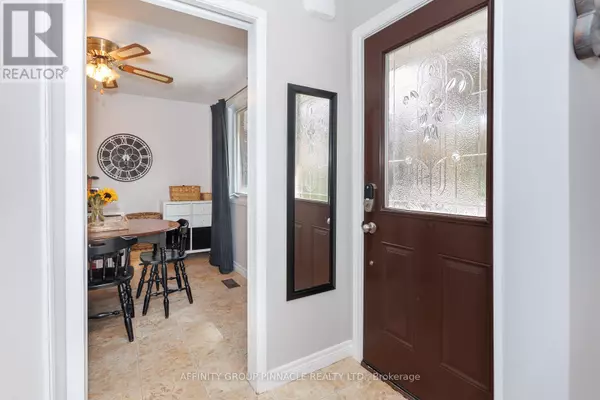
5 Beds
2 Baths
5 Beds
2 Baths
Key Details
Property Type Single Family Home
Sub Type Freehold
Listing Status Active
Purchase Type For Sale
Subdivision Lindsay
MLS® Listing ID X10412775
Style Bungalow
Bedrooms 5
Originating Board Central Lakes Association of REALTORS®
Property Description
Location
Province ON
Rooms
Extra Room 1 Lower level 1.56 m X 3.47 m Laundry room
Extra Room 2 Lower level 1.46 m X 2.01 m Bathroom
Extra Room 3 Lower level 4.37 m X 5.07 m Bedroom 4
Extra Room 4 Lower level 3.44 m X 3.76 m Bedroom 5
Extra Room 5 Lower level 3.44 m X 7.71 m Family room
Extra Room 6 Main level 4.03 m X 2.79 m Kitchen
Interior
Heating Forced air
Cooling Central air conditioning
Fireplaces Number 1
Exterior
Garage No
Fence Fenced yard
Waterfront No
View Y/N No
Total Parking Spaces 2
Private Pool No
Building
Story 1
Sewer Sanitary sewer
Architectural Style Bungalow
Others
Ownership Freehold








