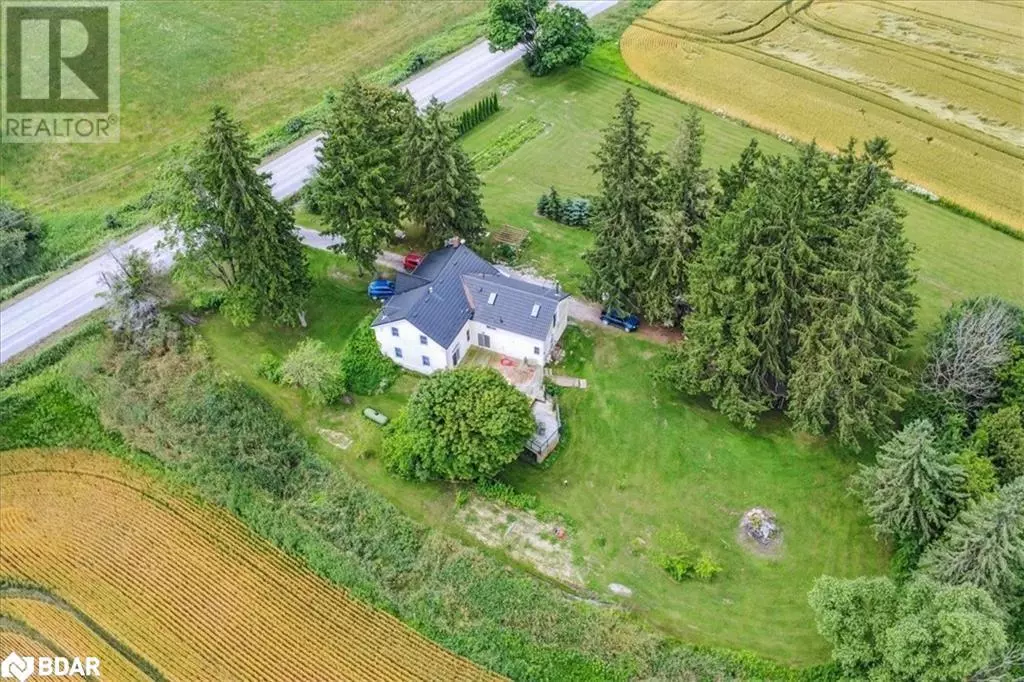
3 Beds
3 Baths
2,420 SqFt
3 Beds
3 Baths
2,420 SqFt
Key Details
Property Type Single Family Home
Sub Type Freehold
Listing Status Active
Purchase Type For Sale
Square Footage 2,420 sqft
Price per Sqft $371
Subdivision Scugog
MLS® Listing ID 40675151
Style 2 Level
Bedrooms 3
Half Baths 1
Originating Board Barrie & District Association of REALTORS® Inc.
Year Built 1870
Lot Size 1.500 Acres
Acres 65340.0
Property Description
Location
Province ON
Rooms
Extra Room 1 Second level Measurements not available 4pc Bathroom
Extra Room 2 Second level 17'4'' x 13'1'' Primary Bedroom
Extra Room 3 Second level 14'4'' x 13'1'' Bedroom
Extra Room 4 Second level 13'1'' x 10'7'' Bedroom
Extra Room 5 Second level 4'9'' x 5'9'' 3pc Bathroom
Extra Room 6 Second level 20'5'' x 21'2'' Loft
Interior
Heating Forced air,
Cooling Central air conditioning
Exterior
Garage Yes
Waterfront No
View Y/N No
Total Parking Spaces 10
Private Pool No
Building
Story 2
Sewer Septic System
Architectural Style 2 Level
Others
Ownership Freehold








