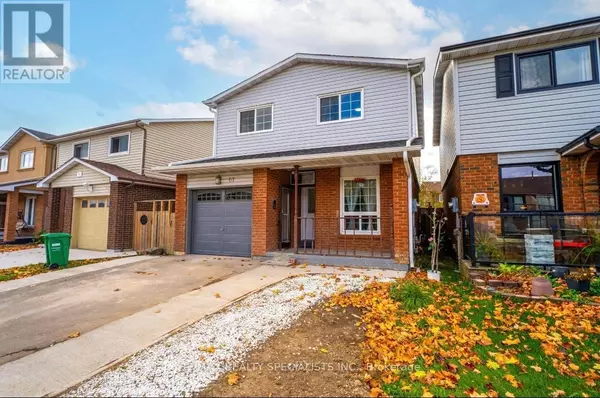
5 Beds
3 Baths
1,499 SqFt
5 Beds
3 Baths
1,499 SqFt
Key Details
Property Type Single Family Home
Sub Type Freehold
Listing Status Active
Purchase Type For Sale
Square Footage 1,499 sqft
Price per Sqft $600
Subdivision Madoc
MLS® Listing ID W10413150
Bedrooms 5
Half Baths 3
Originating Board Toronto Regional Real Estate Board
Property Description
Location
Province ON
Rooms
Extra Room 1 Second level 15.1 m X 12.1 m Bedroom
Extra Room 2 Second level 15.1 m X 9.3 m Bedroom 2
Extra Room 3 Second level 11.2 m X 9.1 m Bedroom 3
Extra Room 4 Basement 15.1 m X 15 m Kitchen
Extra Room 5 Basement 9.1 m X 8.7 m Bedroom
Extra Room 6 Basement 10.6 m X 8.3 m Bedroom 2
Interior
Heating Forced air
Cooling Central air conditioning
Flooring Tile, Hardwood
Exterior
Garage Yes
Waterfront No
View Y/N No
Total Parking Spaces 5
Private Pool No
Building
Sewer Sanitary sewer
Others
Ownership Freehold








