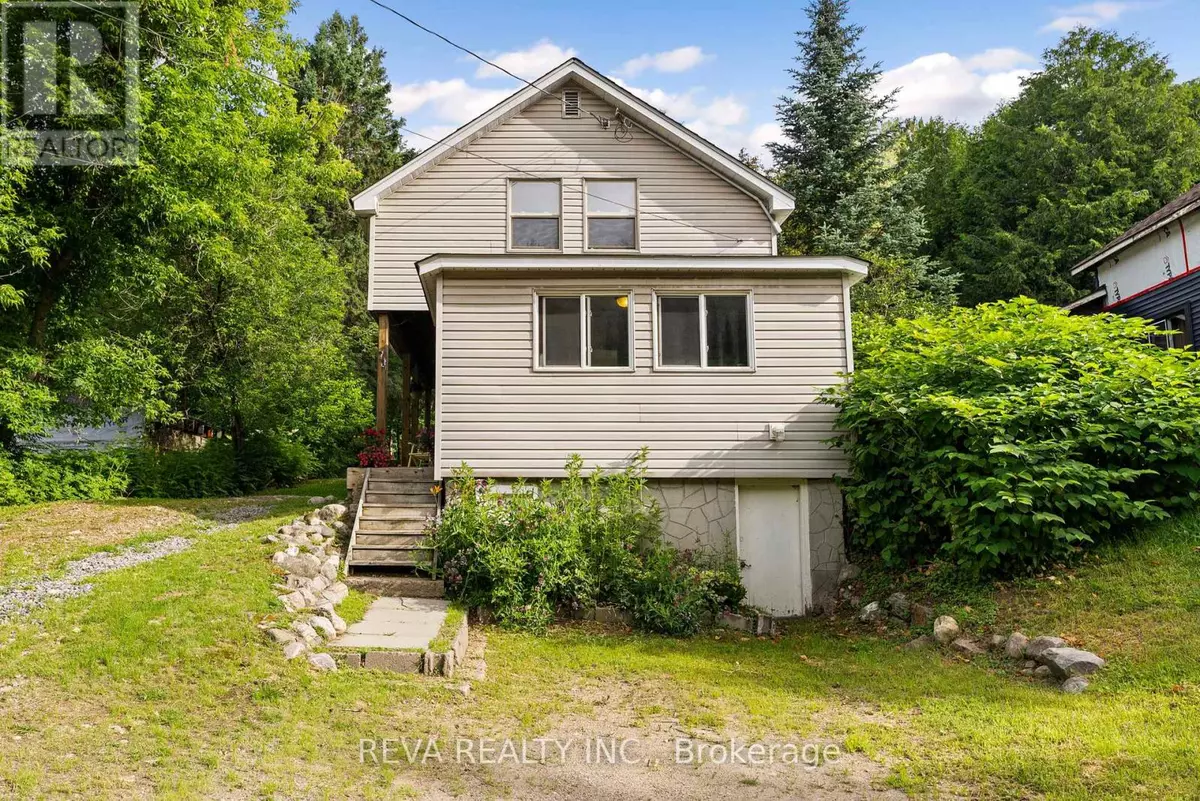REQUEST A TOUR
In-PersonVirtual Tour

$ 389,000
Est. payment | /mo
2 Beds
2 Baths
$ 389,000
Est. payment | /mo
2 Beds
2 Baths
Key Details
Property Type Single Family Home
Sub Type Freehold
Listing Status Active
Purchase Type For Sale
MLS® Listing ID X9512408
Bedrooms 2
Half Baths 1
Originating Board Central Lakes Association of REALTORS®
Property Description
The magic is in the details! This in town, two bedroom home (which could easily be converted to a three) is bright and sunny with upgrades that include siding, shingles, windows and more. The lot goes back over 500 feet through a hardwood forest and small ravine that is welcoming to families and pets. The primary bedroom offers a walkout to a balcony and stairs overlooking the back yard. The basement includes a walkout to the front parking area. The back yard is exceptional for an in town home, with a trail leading to a private studio and ravine set in the forest. Original hardwood floors, lots of space to enjoy nature and walking distance to Bancroft amenities make this one to put on your must see list. Prepare to say ""YES"" to the house! (id:24570)
Location
Province ON
Rooms
Extra Room 1 Second level 7.04 m X 4.47 m Bedroom
Extra Room 2 Second level 3.02 m X 2.64 m Bathroom
Extra Room 3 Basement 7.04 m X 4.47 m Utility room
Extra Room 4 Main level 2.31 m X 4.8 m Kitchen
Extra Room 5 Main level 4.6 m X 2.92 m Dining room
Extra Room 6 Main level 3.71 m X 2.69 m Living room
Interior
Heating Forced air
Exterior
Garage No
Waterfront No
View Y/N No
Total Parking Spaces 6
Private Pool No
Building
Story 1.5
Sewer Sanitary sewer
Others
Ownership Freehold








