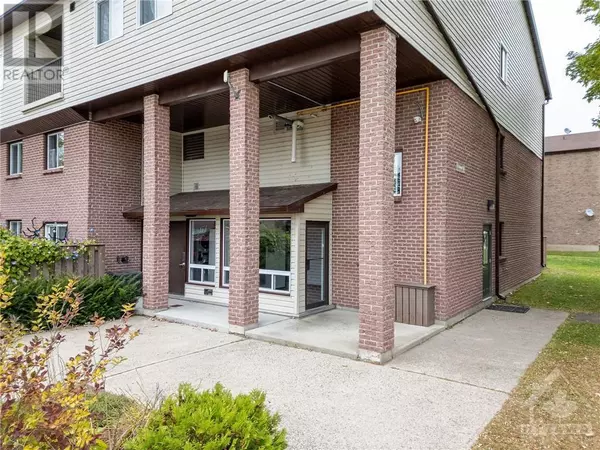
2 Beds
1 Bath
2 Beds
1 Bath
Key Details
Property Type Condo
Sub Type Condominium/Strata
Listing Status Active
Purchase Type For Sale
Subdivision Smiths Falls
MLS® Listing ID 1419816
Bedrooms 2
Condo Fees $303/mo
Originating Board Ottawa Real Estate Board
Year Built 1978
Property Description
Location
Province ON
Rooms
Extra Room 1 Main level 8'2\" x 5'1\" Foyer
Extra Room 2 Main level 11'1\" x 17'6\" Living room
Extra Room 3 Main level 10'7\" x 9'1\" Dining room
Extra Room 4 Main level 7'8\" x 8'10\" Kitchen
Extra Room 5 Main level 10'0\" x 15'1\" Bedroom
Extra Room 6 Main level 8'7\" x 16'6\" Primary Bedroom
Interior
Heating Baseboard heaters
Cooling None
Flooring Tile, Vinyl
Exterior
Garage No
Community Features Family Oriented, School Bus, Pets Allowed With Restrictions
Waterfront No
View Y/N No
Total Parking Spaces 1
Private Pool No
Building
Story 1
Sewer Municipal sewage system
Others
Ownership Condominium/Strata








