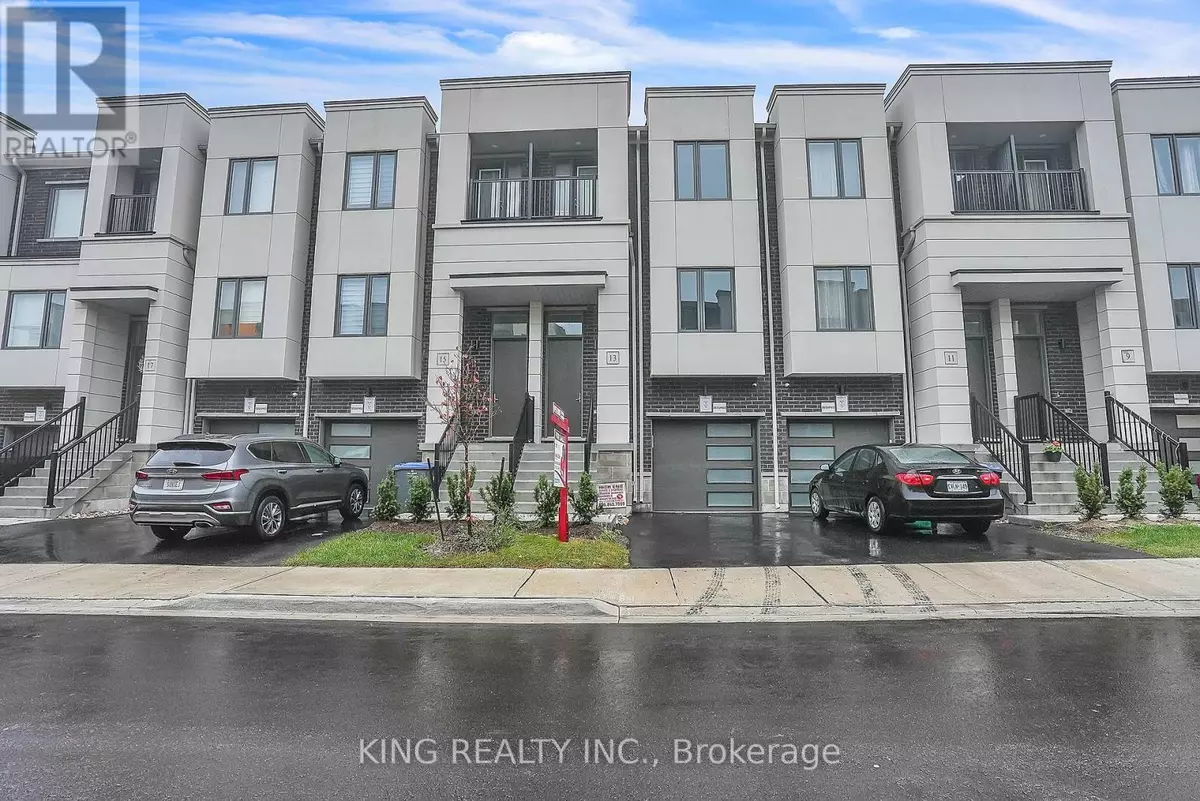
4 Beds
3 Baths
1,999 SqFt
4 Beds
3 Baths
1,999 SqFt
Key Details
Property Type Townhouse
Sub Type Townhouse
Listing Status Active
Purchase Type For Sale
Square Footage 1,999 sqft
Price per Sqft $495
Subdivision Bolton East
MLS® Listing ID W10416380
Bedrooms 4
Half Baths 1
Condo Fees $200/mo
Originating Board Toronto Regional Real Estate Board
Property Description
Location
Province ON
Rooms
Extra Room 1 Second level 3.9 m X 3.74 m Primary Bedroom
Extra Room 2 Second level 3 m X 2.47 m Bedroom 2
Extra Room 3 Second level 3.3 m X 2.5 m Bedroom 3
Extra Room 4 Main level 5.57 m X 3.81 m Family room
Extra Room 5 Main level 3.84 m X 3.47 m Dining room
Extra Room 6 Main level 4.26 m X 4.32 m Kitchen
Interior
Heating Forced air
Cooling Central air conditioning
Flooring Laminate
Exterior
Garage Yes
Community Features Community Centre
View Y/N No
Total Parking Spaces 2
Private Pool No
Building
Story 3
Sewer Sanitary sewer
Others
Ownership Freehold








