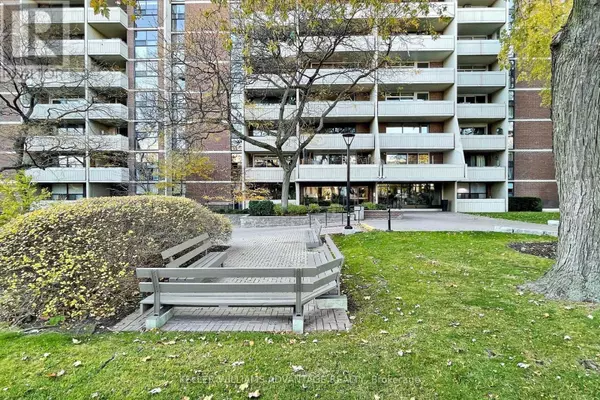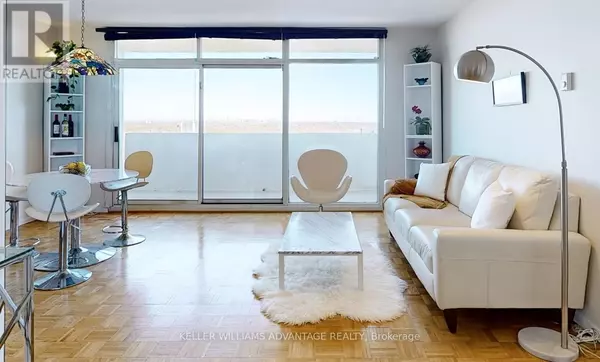REQUEST A TOUR
In-PersonVirtual Tour

$ 559,000
Est. payment | /mo
2 Beds
1 Bath
799 SqFt
$ 559,000
Est. payment | /mo
2 Beds
1 Bath
799 SqFt
Key Details
Property Type Condo
Sub Type Condominium/Strata
Listing Status Active
Purchase Type For Sale
Square Footage 799 sqft
Price per Sqft $699
Subdivision Cabbagetown-South St. James Town
MLS® Listing ID C10417073
Bedrooms 2
Condo Fees $864/mo
Originating Board Toronto Regional Real Estate Board
Property Description
I can see for miles and miles! Downtown living in a cottage like setting with spectacular unobstructed views of lake Ontario from every window, a rustic natural wood floor, and a fresh cross breeze. Large 2 bedroom corner penthouse unit on the 32nd floor facing east / south, showing all the city has to offer, including the CN tower. Beautiful space, room to put your own touches on it; sold ""as is"". Huge balcony, huge closets, lovely spacious grounds, low maintenance fees including utilities and Bell Fibe wifi, excellent water pressure. Quiet, vacant. Situated on a quiet residential street, just off the beaten track.Centrally located downtown, it's a quick walk to Maple Leaf Gardens Loblaws, Cabbagetown, The Village, Allan Gardens dog park, TMU, shops, restaurants, and TTC in every direction. Underground parking available through the office. New guest suite for $150 per night. Bike rooms and locker available through the management office. Can rent parking spot from Management. Undergoing renovations: Plumbing is being upgraded, hence exposed ceiling pipes in the hall. Hallways are undergoing a total refurbishment expected to be completed around April. Looks messy now, but will be beautiful upon completion, designed to match recently renovated lobby. Refurbishment details available. Some items may be included in the sale. Truly a million dollar view. Must-see! **** EXTRAS **** Maintenance Fees Include All Utilities. Amenities Includes; 50m year-round indoor pool, sauna, full gym, patio with BBQ's. 24HR security concierge, plenty of visitor parking, guest suite, party room with billiards table, library. (id:24570)
Location
Province ON
Rooms
Extra Room 1 Ground level 5.7 m X 3.1 m Living room
Extra Room 2 Ground level 3.3 m X 2.2 m Kitchen
Extra Room 3 Ground level 5.1 m X 1.83 m Other
Interior
Heating Radiant heat
Cooling Window air conditioner
Flooring Parquet, Marble, Concrete
Exterior
Garage Yes
Community Features Pet Restrictions, Community Centre
Waterfront No
View Y/N No
Private Pool Yes
Others
Ownership Condominium/Strata








